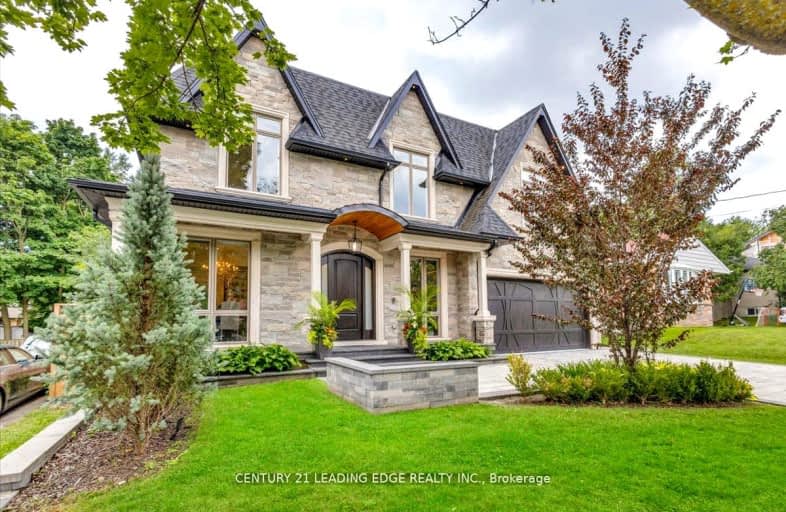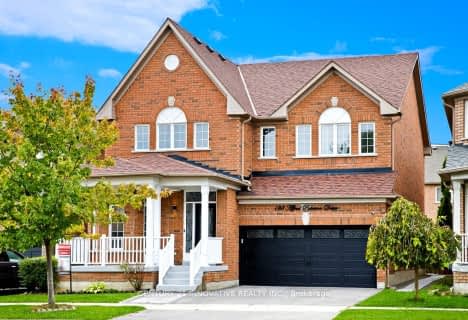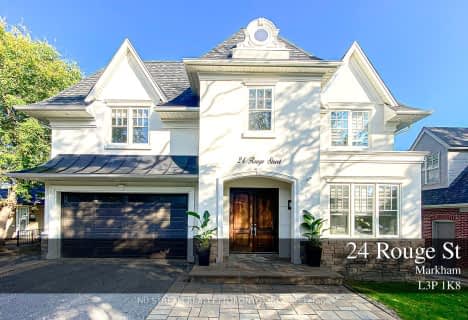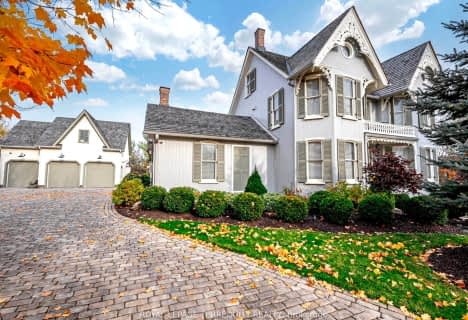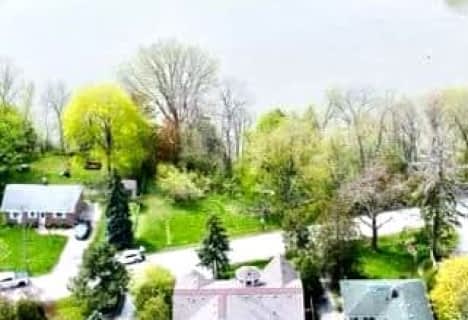Somewhat Walkable
- Some errands can be accomplished on foot.
Some Transit
- Most errands require a car.
Somewhat Bikeable
- Most errands require a car.

E T Crowle Public School
Elementary: PublicJames Robinson Public School
Elementary: PublicSt Kateri Tekakwitha Catholic Elementary School
Elementary: CatholicFranklin Street Public School
Elementary: PublicSt Joseph Catholic Elementary School
Elementary: CatholicReesor Park Public School
Elementary: PublicBill Hogarth Secondary School
Secondary: PublicMarkville Secondary School
Secondary: PublicMiddlefield Collegiate Institute
Secondary: PublicSt Brother André Catholic High School
Secondary: CatholicMarkham District High School
Secondary: PublicBur Oak Secondary School
Secondary: Public-
Reesor Park
ON 1.06km -
Centennial Park
330 Bullock Dr, Ontario 2.96km -
Monarch Park
Ontario 4.03km
-
TD Canada Trust ATM
9225 9th Line, Markham ON L6B 1A8 1.97km -
Scotiabank
1260 Castlemore Ave, Markham ON L6E 0H7 2.3km -
TD Bank Financial Group
9870 Hwy 48 (Major Mackenzie Dr), Markham ON L6E 0H7 2.5km
- 6 bath
- 4 bed
- 3500 sqft
352 Main Street N Street, Markham, Ontario • L3P 1Z1 • Old Markham Village
- 5 bath
- 4 bed
- 3500 sqft
69 Peter Street, Markham, Ontario • L3P 2A7 • Old Markham Village
