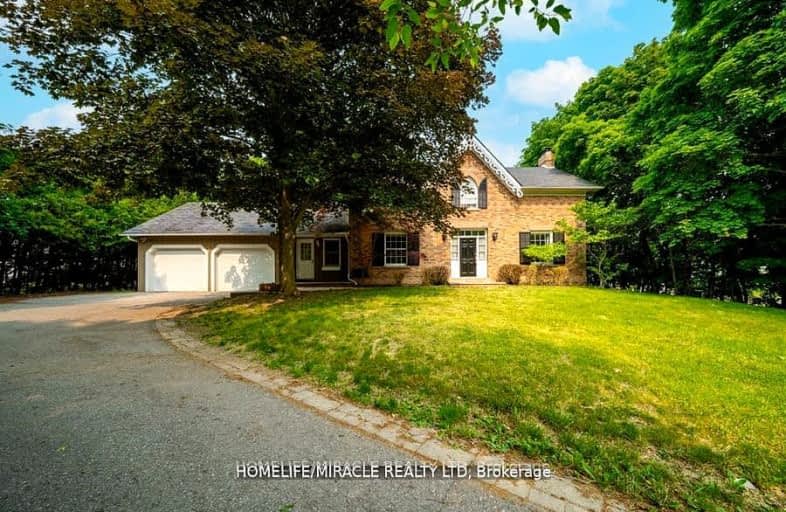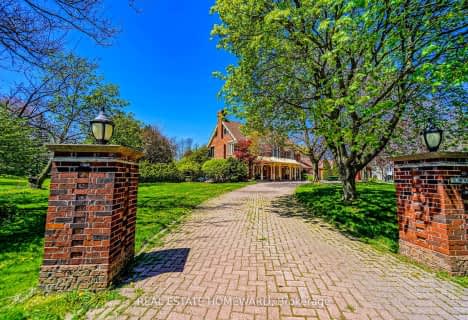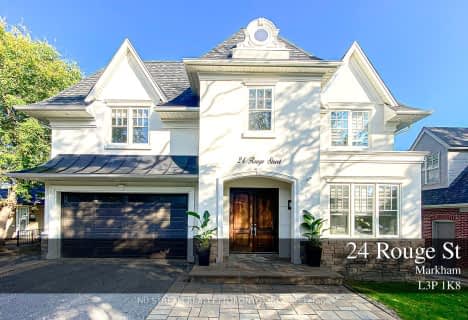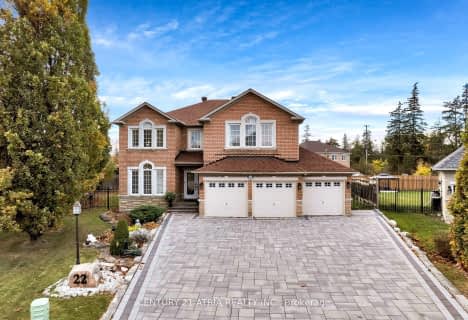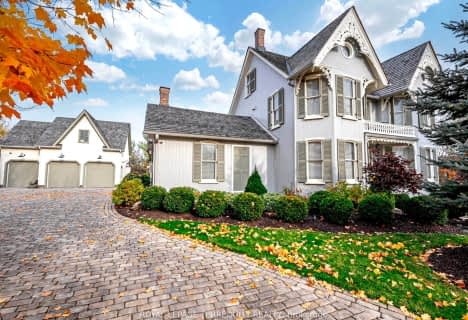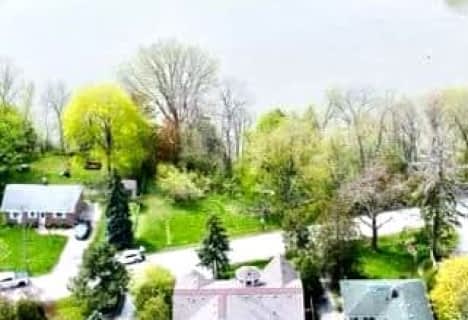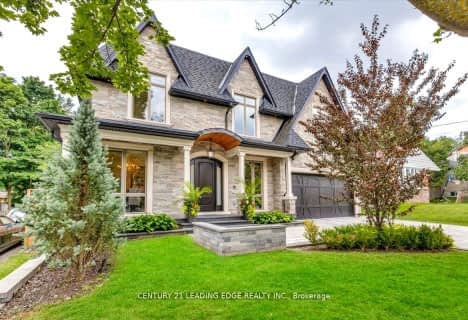Somewhat Walkable
- Most errands can be accomplished on foot.
Good Transit
- Some errands can be accomplished by public transportation.
Somewhat Bikeable
- Most errands require a car.

William Armstrong Public School
Elementary: PublicE T Crowle Public School
Elementary: PublicJames Robinson Public School
Elementary: PublicFranklin Street Public School
Elementary: PublicSt Joseph Catholic Elementary School
Elementary: CatholicReesor Park Public School
Elementary: PublicBill Hogarth Secondary School
Secondary: PublicMarkville Secondary School
Secondary: PublicMiddlefield Collegiate Institute
Secondary: PublicSt Brother André Catholic High School
Secondary: CatholicMarkham District High School
Secondary: PublicBur Oak Secondary School
Secondary: Public-
Milne Dam Conservation Park
Hwy 407 (btwn McCowan & Markham Rd.), Markham ON L3P 1G6 1.93km -
Toogood Pond
Carlton Rd (near Main St.), Unionville ON L3R 4J8 4.69km -
Aldergrove Park
ON 5.96km
-
BMO Bank of Montreal
5221 Hwy 7 E, Markham ON L3R 1N3 2.7km -
TD Bank Financial Group
7670 Markham Rd, Markham ON L3S 4S1 2.76km -
CIBC
9690 Hwy 48 N (at Bur Oak Ave.), Markham ON L6E 0H8 2.83km
- 6 bath
- 4 bed
- 3500 sqft
352 Main Street N Street, Markham, Ontario • L3P 1Z1 • Old Markham Village
- 5 bath
- 4 bed
- 3000 sqft
22 Upper Ridge Court, Markham, Ontario • L3S 3W6 • Rouge Fairways
- 5 bath
- 4 bed
- 3500 sqft
69 Peter Street, Markham, Ontario • L3P 2A7 • Old Markham Village
- 6 bath
- 4 bed
- 3000 sqft
25 Talisman Crescent, Markham, Ontario • L3P 2C8 • Old Markham Village
