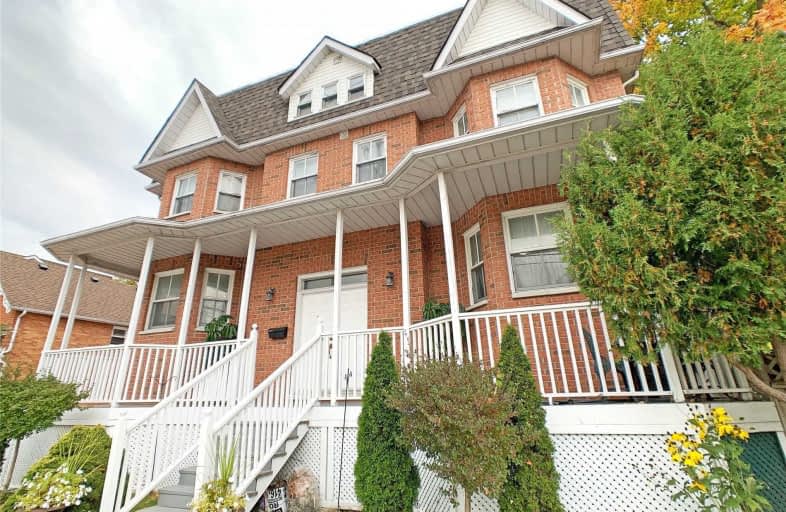
E T Crowle Public School
Elementary: Public
0.86 km
Ramer Wood Public School
Elementary: Public
1.30 km
James Robinson Public School
Elementary: Public
1.08 km
St Kateri Tekakwitha Catholic Elementary School
Elementary: Catholic
1.39 km
Franklin Street Public School
Elementary: Public
0.62 km
St Joseph Catholic Elementary School
Elementary: Catholic
0.73 km
Bill Hogarth Secondary School
Secondary: Public
2.74 km
Markville Secondary School
Secondary: Public
2.29 km
Middlefield Collegiate Institute
Secondary: Public
4.16 km
St Brother André Catholic High School
Secondary: Catholic
1.01 km
Markham District High School
Secondary: Public
1.05 km
Bur Oak Secondary School
Secondary: Public
1.92 km






