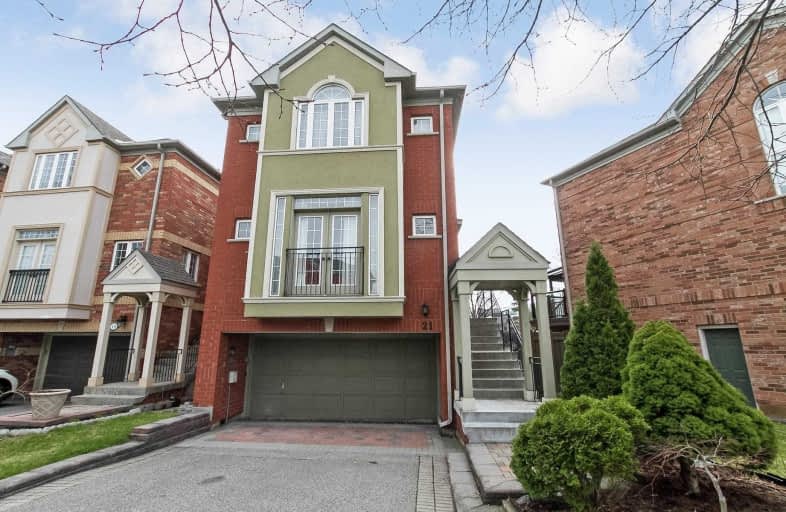Sold on Apr 29, 2019
Note: Property is not currently for sale or for rent.

-
Type: Detached
-
Style: 2-Storey
-
Lot Size: 44 x 125 Feet
-
Age: No Data
-
Taxes: $5,400 per year
-
Days on Site: 4 Days
-
Added: Sep 07, 2019 (4 days on market)
-
Updated:
-
Last Checked: 2 months ago
-
MLS®#: N4428899
-
Listed By: Re/max realtron realty inc., brokerage
Rarely Offered Premium Ravine Lot! Sun-Filled Detached 3+1Br,4 Baths,Brand New Deck Overlooking Conservation, 9' Ceilings,Brand New Hardwood Floors Main,Potlites,Level,Mbr W/Cathedral Ceiling/Upgraded Ensuite, Custom European Vanity/Sep Shower,Walkout Lower Level Br Or Rec Rm,Upgraded Kitchen W/Maple Cabinets,Quartz Counter Tops, Freshly Painted,Walkout From Family Rm To Deck O/L Rouge Eco System Greenbelt,Walk To Top Schools, Mins To Hwy's 404/407/Shopping!
Extras
Fridge,Stove,Washer,Dryer,B/I Dishwasher,Central Air,All Electric Light Fixtures,All Existing Window Coverings,Auto Garage Door Openers.
Property Details
Facts for 21 Granville Gate, Markham
Status
Days on Market: 4
Last Status: Sold
Sold Date: Apr 29, 2019
Closed Date: Jun 26, 2019
Expiry Date: Aug 31, 2019
Sold Price: $1,151,888
Unavailable Date: Apr 29, 2019
Input Date: Apr 26, 2019
Property
Status: Sale
Property Type: Detached
Style: 2-Storey
Area: Markham
Community: Buttonville
Availability Date: 30 Tba
Inside
Bedrooms: 3
Bedrooms Plus: 1
Bathrooms: 4
Kitchens: 1
Rooms: 8
Den/Family Room: Yes
Air Conditioning: Central Air
Fireplace: Yes
Laundry Level: Upper
Central Vacuum: Y
Washrooms: 4
Building
Basement: Fin W/O
Basement 2: Sep Entrance
Heat Type: Forced Air
Heat Source: Gas
Exterior: Brick
Water Supply: Municipal
Special Designation: Unknown
Parking
Driveway: Private
Garage Spaces: 2
Garage Type: Built-In
Covered Parking Spaces: 4
Total Parking Spaces: 4
Fees
Tax Year: 2018
Tax Legal Description: Pt Blk 4 Pl65M3238,Pt 1065R20541
Taxes: $5,400
Highlights
Feature: Arts Centre
Feature: Clear View
Feature: Grnbelt/Conserv
Feature: Public Transit
Feature: Ravine
Feature: School
Land
Cross Street: Woodbine And Hwy 7
Municipality District: Markham
Fronting On: East
Pool: None
Sewer: Sewers
Lot Depth: 125 Feet
Lot Frontage: 44 Feet
Lot Irregularities: Irregular As Per Surv
Additional Media
- Virtual Tour: https://openhouse.odyssey3d.ca/1285906?idx=1
Rooms
Room details for 21 Granville Gate, Markham
| Type | Dimensions | Description |
|---|---|---|
| Living Main | 3.70 x 5.20 | Hardwood Floor, Juliette Balcony, Bay Window |
| Dining Main | 3.40 x 4.30 | Combined W/Living, Hardwood Floor, Open Concept |
| Kitchen Main | 2.40 x 3.80 | Centre Island, Breakfast Bar, Corian Counter |
| Breakfast Main | 2.20 x 2.40 | Ceramic Floor, Overlook Greenbelt, Open Concept |
| Family Main | 3.60 x 4.90 | Hardwood Floor, O/Looks Ravine, W/O To Deck |
| Master 2nd | 3.70 x 4.90 | 4 Pc Ensuite, Vaulted Ceiling, W/I Closet |
| 2nd Br 2nd | 3.50 x 5.20 | Large Closet, Broadloom, Large Window |
| 3rd Br 2nd | 3.00 x 3.10 | Large Closet, Skylight, Broadloom |
| Laundry 2nd | - | |
| 4th Br Lower | 3.60 x 5.00 | Hardwood Floor, 3 Pc Ensuite, W/O To Ravine |
| Foyer Lower | - | Side Door, W/O To Garden, Access To Garage |
| XXXXXXXX | XXX XX, XXXX |
XXXX XXX XXXX |
$X,XXX,XXX |
| XXX XX, XXXX |
XXXXXX XXX XXXX |
$X,XXX,XXX | |
| XXXXXXXX | XXX XX, XXXX |
XXXXXXX XXX XXXX |
|
| XXX XX, XXXX |
XXXXXX XXX XXXX |
$X,XXX,XXX | |
| XXXXXXXX | XXX XX, XXXX |
XXXXXXX XXX XXXX |
|
| XXX XX, XXXX |
XXXXXX XXX XXXX |
$X,XXX,XXX | |
| XXXXXXXX | XXX XX, XXXX |
XXXXXXX XXX XXXX |
|
| XXX XX, XXXX |
XXXXXX XXX XXXX |
$X,XXX,XXX | |
| XXXXXXXX | XXX XX, XXXX |
XXXXXXX XXX XXXX |
|
| XXX XX, XXXX |
XXXXXX XXX XXXX |
$X,XXX,XXX |
| XXXXXXXX XXXX | XXX XX, XXXX | $1,151,888 XXX XXXX |
| XXXXXXXX XXXXXX | XXX XX, XXXX | $1,198,000 XXX XXXX |
| XXXXXXXX XXXXXXX | XXX XX, XXXX | XXX XXXX |
| XXXXXXXX XXXXXX | XXX XX, XXXX | $1,249,000 XXX XXXX |
| XXXXXXXX XXXXXXX | XXX XX, XXXX | XXX XXXX |
| XXXXXXXX XXXXXX | XXX XX, XXXX | $1,450,000 XXX XXXX |
| XXXXXXXX XXXXXXX | XXX XX, XXXX | XXX XXXX |
| XXXXXXXX XXXXXX | XXX XX, XXXX | $1,498,000 XXX XXXX |
| XXXXXXXX XXXXXXX | XXX XX, XXXX | XXX XXXX |
| XXXXXXXX XXXXXX | XXX XX, XXXX | $1,250,000 XXX XXXX |

Ashton Meadows Public School
Elementary: PublicÉÉC Sainte-Marguerite-Bourgeoys-Markham
Elementary: CatholicSt Monica Catholic Elementary School
Elementary: CatholicButtonville Public School
Elementary: PublicColedale Public School
Elementary: PublicSt Justin Martyr Catholic Elementary School
Elementary: CatholicMilliken Mills High School
Secondary: PublicSt Augustine Catholic High School
Secondary: CatholicBill Crothers Secondary School
Secondary: PublicSt Robert Catholic High School
Secondary: CatholicUnionville High School
Secondary: PublicPierre Elliott Trudeau High School
Secondary: Public- 3 bath
- 4 bed
- 2000 sqft
67 Carlton Road, Markham, Ontario • L3R 1Z7 • Unionville
- — bath
- — bed
16 Upton Crescent, Markham, Ontario • L3R 3T4 • Milliken Mills West




