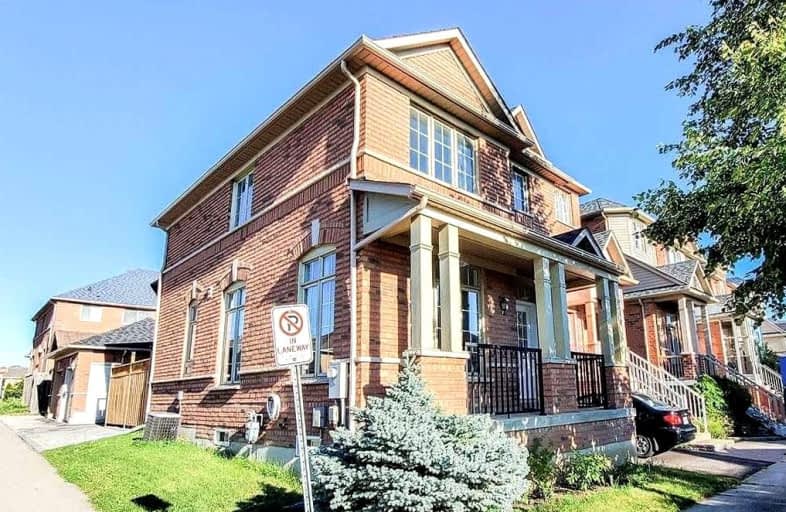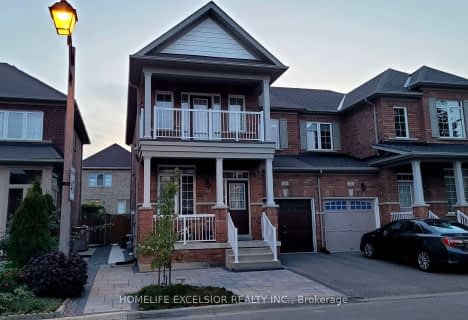Somewhat Walkable
- Some errands can be accomplished on foot.
55
/100
Some Transit
- Most errands require a car.
49
/100
Somewhat Bikeable
- Most errands require a car.
44
/100

St Matthew Catholic Elementary School
Elementary: Catholic
1.65 km
Unionville Public School
Elementary: Public
1.68 km
All Saints Catholic Elementary School
Elementary: Catholic
0.79 km
Beckett Farm Public School
Elementary: Public
0.61 km
Castlemore Elementary Public School
Elementary: Public
1.07 km
Stonebridge Public School
Elementary: Public
1.11 km
St Augustine Catholic High School
Secondary: Catholic
4.16 km
Markville Secondary School
Secondary: Public
2.12 km
Bill Crothers Secondary School
Secondary: Public
3.46 km
Unionville High School
Secondary: Public
4.04 km
Bur Oak Secondary School
Secondary: Public
2.65 km
Pierre Elliott Trudeau High School
Secondary: Public
0.26 km
-
Toogood Pond
Carlton Rd (near Main St.), Unionville ON L3R 4J8 2.11km -
Briarwood Park
118 Briarwood Rd, Markham ON L3R 2X5 2.62km -
Coppard Park
350 Highglen Ave, Markham ON L3S 3M2 5.59km
-
TD Bank Financial Group
9970 Kennedy Rd, Markham ON L6C 0M4 1.07km -
BMO Bank of Montreal
3993 Hwy 7 E (at Village Pkwy), Markham ON L3R 5M6 3.66km -
RBC Royal Bank
9428 Markham Rd (at Edward Jeffreys Ave.), Markham ON L6E 0N1 4km














