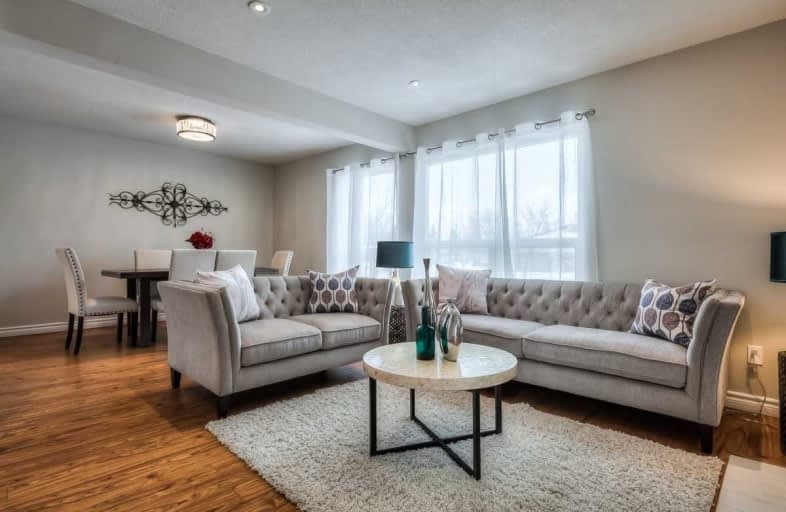Sold on Feb 21, 2019
Note: Property is not currently for sale or for rent.

-
Type: Condo Townhouse
-
Style: 2-Storey
-
Size: 1600 sqft
-
Pets: Restrict
-
Age: No Data
-
Taxes: $3,916 per year
-
Maintenance Fees: 476.66 /mo
-
Days on Site: 24 Days
-
Added: Sep 07, 2019 (3 weeks on market)
-
Updated:
-
Last Checked: 2 months ago
-
MLS®#: N4348058
-
Listed By: Re/max realtron realty inc., brokerage
Bright & Spacious End Unit Townhome In Prime Unionville. Rare Found 4 Bed + 4 Wash End-Unit Like A Semi! One Of The Largest Units In The Community. Renovation Is 2 Yrs New,Newer Window, Newer Roof (2Yrs New), Quantz Countertop In Kitchen,Finished Walk-Out Basement With Separate Entrance. Extra Long Driveway For Two Cars! Mins To Hwys, Markville Mall, First Markham Place, Park, Pond, And More!
Extras
S/S Appliances, Refrigerator & Stove(2017) All Elfs, Cac. Washing/Dryer. A/C(8 Yrs New),Water Softener & Water Filtration Systems, Steps To William Berczy P.S. & Unionville H.S.!
Property Details
Facts for 21 Linda Way, Markham
Status
Days on Market: 24
Last Status: Sold
Sold Date: Feb 21, 2019
Closed Date: Apr 18, 2019
Expiry Date: May 31, 2019
Sold Price: $692,000
Unavailable Date: Feb 21, 2019
Input Date: Jan 30, 2019
Property
Status: Sale
Property Type: Condo Townhouse
Style: 2-Storey
Size (sq ft): 1600
Area: Markham
Community: Unionville
Availability Date: Immediate
Inside
Bedrooms: 4
Bathrooms: 4
Kitchens: 1
Rooms: 8
Den/Family Room: No
Patio Terrace: Open
Unit Exposure: North
Air Conditioning: Central Air
Fireplace: Yes
Ensuite Laundry: Yes
Washrooms: 4
Building
Stories: 1
Basement: Fin W/O
Heat Type: Forced Air
Heat Source: Gas
Exterior: Brick
Special Designation: Unknown
Parking
Parking Included: Yes
Garage Type: Built-In
Parking Designation: Owned
Parking Features: Private
Covered Parking Spaces: 2
Total Parking Spaces: 3
Garage: 1
Locker
Locker: None
Fees
Tax Year: 2018
Taxes Included: No
Building Insurance Included: Yes
Cable Included: No
Central A/C Included: No
Common Elements Included: Yes
Heating Included: No
Hydro Included: No
Water Included: Yes
Taxes: $3,916
Highlights
Feature: Lake/Pond
Feature: Library
Feature: Park
Feature: Public Transit
Feature: School
Land
Cross Street: Hwy7/Warden
Municipality District: Markham
Condo
Condo Registry Office: YRCC
Condo Corp#: 182
Property Management: York Region Condo Plan 182 Level 1 Unit 21
Rooms
Room details for 21 Linda Way, Markham
| Type | Dimensions | Description |
|---|---|---|
| Dining Main | 3.19 x 3.42 | Laminate |
| Living Main | 3.54 x 6.24 | Laminate |
| Kitchen Main | 2.95 x 7.82 | Ceramic Floor |
| Master 2nd | 3.77 x 4.02 | Laminate |
| 2nd Br 2nd | 3.10 x 3.12 | Laminate |
| 3rd Br 2nd | 2.82 x 4.85 | Laminate |
| 4th Br In Betwn | 2.72 x 2.87 | Laminate |
| Family Bsmt | 3.28 x 4.75 | Laminate |
| XXXXXXXX | XXX XX, XXXX |
XXXX XXX XXXX |
$XXX,XXX |
| XXX XX, XXXX |
XXXXXX XXX XXXX |
$XXX,XXX | |
| XXXXXXXX | XXX XX, XXXX |
XXXXXX XXX XXXX |
$X,XXX |
| XXX XX, XXXX |
XXXXXX XXX XXXX |
$X,XXX | |
| XXXXXXXX | XXX XX, XXXX |
XXXXXXXX XXX XXXX |
|
| XXX XX, XXXX |
XXXXXX XXX XXXX |
$XXX,XXX | |
| XXXXXXXX | XXX XX, XXXX |
XXXXXXXX XXX XXXX |
|
| XXX XX, XXXX |
XXXXXX XXX XXXX |
$XXX,XXX | |
| XXXXXXXX | XXX XX, XXXX |
XXXXXXX XXX XXXX |
|
| XXX XX, XXXX |
XXXXXX XXX XXXX |
$XXX,XXX |
| XXXXXXXX XXXX | XXX XX, XXXX | $692,000 XXX XXXX |
| XXXXXXXX XXXXXX | XXX XX, XXXX | $599,000 XXX XXXX |
| XXXXXXXX XXXXXX | XXX XX, XXXX | $1,950 XXX XXXX |
| XXXXXXXX XXXXXX | XXX XX, XXXX | $2,000 XXX XXXX |
| XXXXXXXX XXXXXXXX | XXX XX, XXXX | XXX XXXX |
| XXXXXXXX XXXXXX | XXX XX, XXXX | $795,000 XXX XXXX |
| XXXXXXXX XXXXXXXX | XXX XX, XXXX | XXX XXXX |
| XXXXXXXX XXXXXX | XXX XX, XXXX | $813,888 XXX XXXX |
| XXXXXXXX XXXXXXX | XXX XX, XXXX | XXX XXXX |
| XXXXXXXX XXXXXX | XXX XX, XXXX | $699,000 XXX XXXX |

St John XXIII Catholic Elementary School
Elementary: CatholicUnionville Public School
Elementary: PublicParkview Public School
Elementary: PublicColedale Public School
Elementary: PublicWilliam Berczy Public School
Elementary: PublicSt Justin Martyr Catholic Elementary School
Elementary: CatholicMilliken Mills High School
Secondary: PublicSt Augustine Catholic High School
Secondary: CatholicMarkville Secondary School
Secondary: PublicBill Crothers Secondary School
Secondary: PublicUnionville High School
Secondary: PublicPierre Elliott Trudeau High School
Secondary: Public

