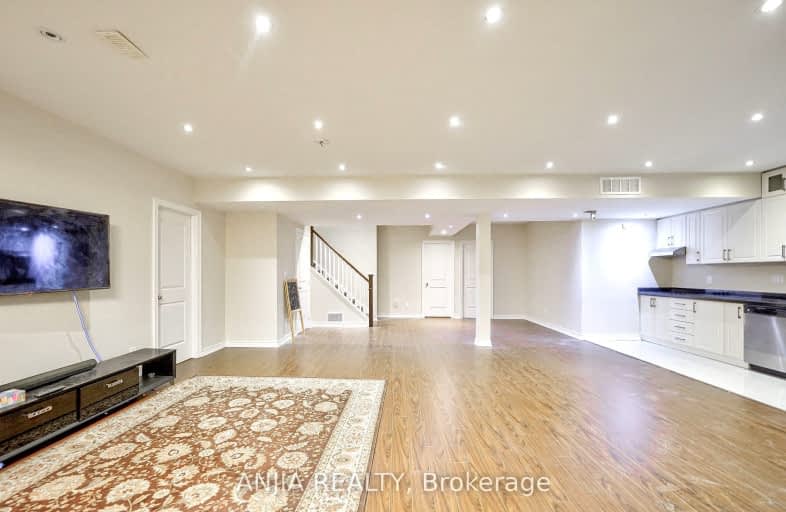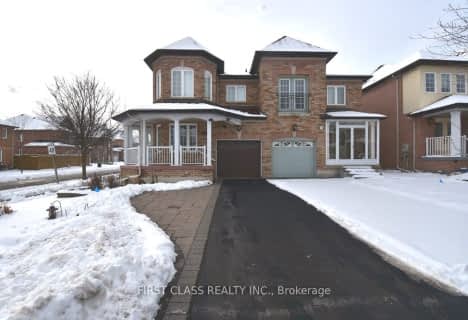Car-Dependent
- Almost all errands require a car.
13
/100
Some Transit
- Most errands require a car.
42
/100
Somewhat Bikeable
- Most errands require a car.
49
/100

St Monica Catholic Elementary School
Elementary: Catholic
2.40 km
All Saints Catholic Elementary School
Elementary: Catholic
2.33 km
Coledale Public School
Elementary: Public
3.15 km
Beckett Farm Public School
Elementary: Public
2.32 km
William Berczy Public School
Elementary: Public
2.45 km
St Justin Martyr Catholic Elementary School
Elementary: Catholic
2.79 km
St Augustine Catholic High School
Secondary: Catholic
2.60 km
Markville Secondary School
Secondary: Public
4.10 km
Bill Crothers Secondary School
Secondary: Public
4.33 km
Unionville High School
Secondary: Public
3.76 km
Bur Oak Secondary School
Secondary: Public
4.63 km
Pierre Elliott Trudeau High School
Secondary: Public
1.86 km













