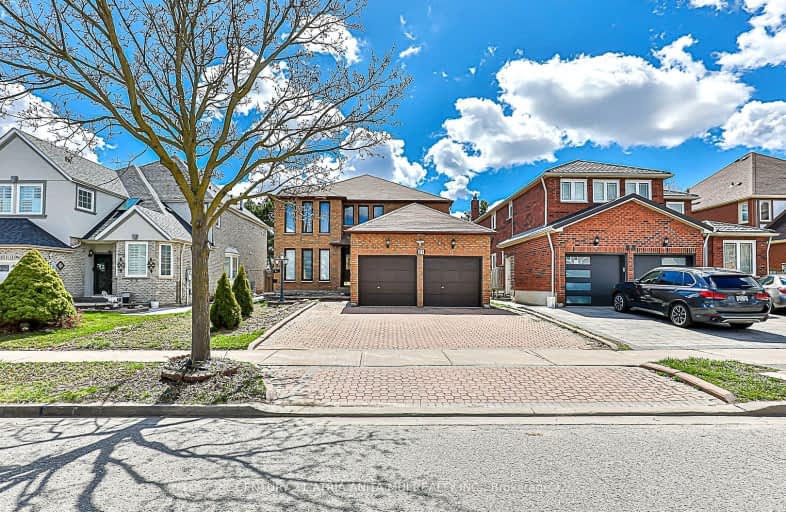Very Walkable
- Most errands can be accomplished on foot.
Good Transit
- Some errands can be accomplished by public transportation.
Somewhat Bikeable
- Most errands require a car.

St Vincent de Paul Catholic Elementary School
Elementary: CatholicEllen Fairclough Public School
Elementary: PublicMarkham Gateway Public School
Elementary: PublicParkland Public School
Elementary: PublicCoppard Glen Public School
Elementary: PublicArmadale Public School
Elementary: PublicDelphi Secondary Alternative School
Secondary: PublicFrancis Libermann Catholic High School
Secondary: CatholicFather Michael McGivney Catholic Academy High School
Secondary: CatholicAlbert Campbell Collegiate Institute
Secondary: PublicMiddlefield Collegiate Institute
Secondary: PublicMarkham District High School
Secondary: Public-
Milliken Park
5555 Steeles Ave E (btwn McCowan & Middlefield Rd.), Scarborough ON M9L 1S7 1.47km -
Reesor Park
ON 5.22km -
Toogood Pond
Carlton Rd (near Main St.), Unionville ON L3R 4J8 5.42km
-
Scotiabank
6019 Steeles Ave E, Toronto ON M1V 5P7 0.81km -
RBC Royal Bank
4751 Steeles Ave E (at Silver Star Blvd.), Toronto ON M1V 4S5 3.55km -
CIBC
7220 Kennedy Rd (at Denison St.), Markham ON L3R 7P2 3.84km
- 5 bath
- 4 bed
- 2000 sqft
113 Beckwith Crescent, Markham, Ontario • L3S 1R4 • Milliken Mills East














