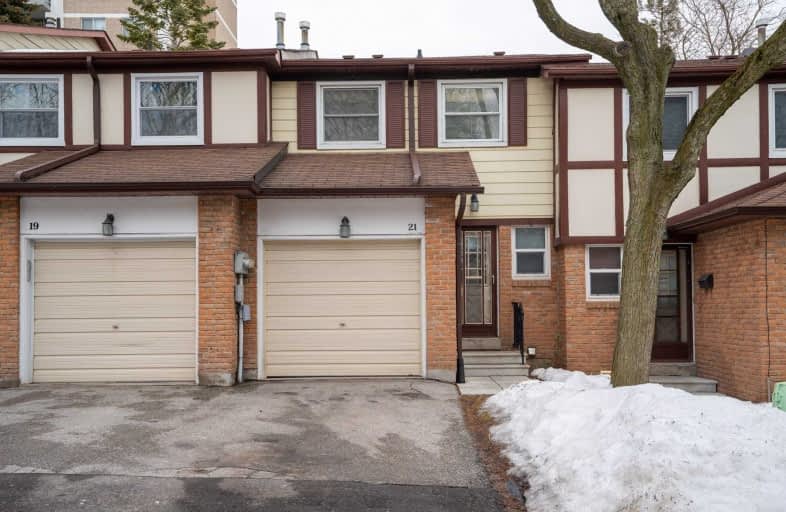Sold on Feb 21, 2019
Note: Property is not currently for sale or for rent.

-
Type: Condo Townhouse
-
Style: 2-Storey
-
Size: 1000 sqft
-
Pets: Restrict
-
Age: No Data
-
Taxes: $2,432 per year
-
Maintenance Fees: 496.54 /mo
-
Days on Site: 15 Days
-
Added: Sep 07, 2019 (2 weeks on market)
-
Updated:
-
Last Checked: 2 months ago
-
MLS®#: N4354114
-
Listed By: Re/max all-stars realty inc., brokerage
Great Starter Home In A Family Friendly Community! Bright & Spacious Open Concept Main Floor. Loads Of Cupboard Space In Kitchen. Three Large Bedrooms Upstairs Including Huge Master With Wall To Wall Closet! Finished Rec Room. Large Laundry Room And Storage Area. Centrally Located; Walk To Schools, Shopping, Restaurants. Hwy 407, Go, And Transit Accessible.
Extras
All Electric Light Fixtures, All Window Coverings, Fridge, Stove, Dishwasher, Washer, Dryer. Hot Water Heater Is A Rental ($22.06/Mo + Hst). Dishwasher Installation To Be Completed Before Closing.
Property Details
Facts for 21 Thatchers Mill Way, Markham
Status
Days on Market: 15
Last Status: Sold
Sold Date: Feb 21, 2019
Closed Date: Apr 10, 2019
Expiry Date: Jun 30, 2019
Sold Price: $500,000
Unavailable Date: Feb 21, 2019
Input Date: Feb 06, 2019
Property
Status: Sale
Property Type: Condo Townhouse
Style: 2-Storey
Size (sq ft): 1000
Area: Markham
Community: Bullock
Availability Date: 30 Days Tba
Inside
Bedrooms: 3
Bathrooms: 2
Kitchens: 1
Rooms: 6
Den/Family Room: No
Patio Terrace: None
Unit Exposure: East West
Air Conditioning: Central Air
Fireplace: No
Laundry Level: Lower
Central Vacuum: N
Ensuite Laundry: Yes
Washrooms: 2
Building
Stories: 1
Basement: Finished
Heat Type: Forced Air
Heat Source: Gas
Exterior: Alum Siding
Exterior: Brick
Special Designation: Unknown
Parking
Parking Included: Yes
Garage Type: Attached
Parking Designation: Owned
Parking Features: Private
Covered Parking Spaces: 1
Total Parking Spaces: 2
Garage: 1
Locker
Locker: None
Fees
Tax Year: 2018
Taxes Included: No
Building Insurance Included: Yes
Cable Included: Yes
Central A/C Included: No
Common Elements Included: Yes
Heating Included: No
Hydro Included: No
Water Included: Yes
Taxes: $2,432
Highlights
Feature: Public Trans
Land
Cross Street: Hwy 7 & Galsworthy
Municipality District: Markham
Condo
Condo Registry Office: YCC
Condo Corp#: 417
Property Management: Larlyn Property Management
Rooms
Room details for 21 Thatchers Mill Way, Markham
| Type | Dimensions | Description |
|---|---|---|
| Living Main | 3.32 x 5.22 | Combined W/Dining, Broadloom, W/O To Patio |
| Dining Main | 3.22 x 5.22 | Combined W/Living, Broadloom |
| Kitchen Main | 3.03 x 3.28 | Eat-In Kitchen, Pantry |
| Master 2nd | 3.39 x 4.53 | Broadloom, Window, W/W Closet |
| 2nd Br 2nd | 2.57 x 4.31 | Broadloom, Window, W/I Closet |
| 3rd Br 2nd | 2.56 x 3.14 | Broadloom, Window, Closet |
| Rec Bsmt | 3.45 x 4.26 | Broadloom |
| XXXXXXXX | XXX XX, XXXX |
XXXX XXX XXXX |
$XXX,XXX |
| XXX XX, XXXX |
XXXXXX XXX XXXX |
$XXX,XXX |
| XXXXXXXX XXXX | XXX XX, XXXX | $500,000 XXX XXXX |
| XXXXXXXX XXXXXX | XXX XX, XXXX | $509,900 XXX XXXX |

Roy H Crosby Public School
Elementary: PublicRamer Wood Public School
Elementary: PublicJames Robinson Public School
Elementary: PublicSt Patrick Catholic Elementary School
Elementary: CatholicFranklin Street Public School
Elementary: PublicSt Edward Catholic Elementary School
Elementary: CatholicFather Michael McGivney Catholic Academy High School
Secondary: CatholicMarkville Secondary School
Secondary: PublicMiddlefield Collegiate Institute
Secondary: PublicSt Brother André Catholic High School
Secondary: CatholicMarkham District High School
Secondary: PublicBur Oak Secondary School
Secondary: Public

