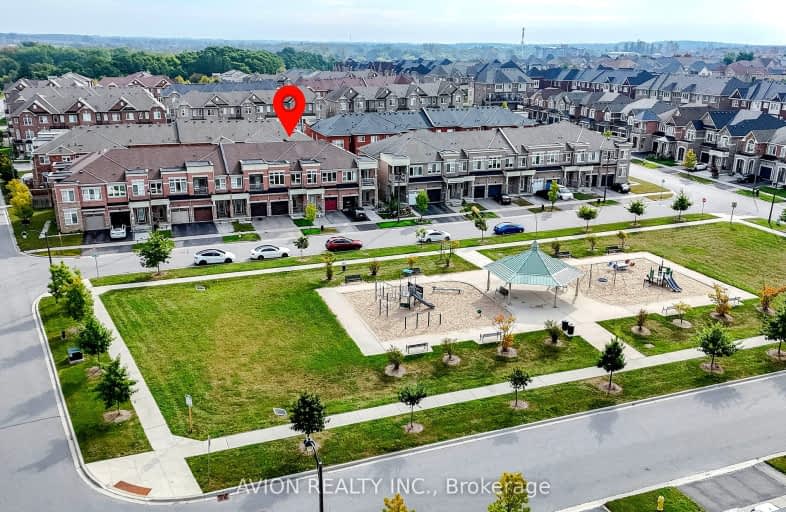Car-Dependent
- Almost all errands require a car.
24
/100
Some Transit
- Most errands require a car.
39
/100
Bikeable
- Some errands can be accomplished on bike.
51
/100

E T Crowle Public School
Elementary: Public
2.37 km
Little Rouge Public School
Elementary: Public
1.88 km
Greensborough Public School
Elementary: Public
1.39 km
Sam Chapman Public School
Elementary: Public
0.35 km
St Julia Billiart Catholic Elementary School
Elementary: Catholic
1.01 km
Mount Joy Public School
Elementary: Public
1.14 km
Bill Hogarth Secondary School
Secondary: Public
2.83 km
Stouffville District Secondary School
Secondary: Public
5.70 km
Markville Secondary School
Secondary: Public
4.81 km
St Brother André Catholic High School
Secondary: Catholic
2.14 km
Markham District High School
Secondary: Public
3.54 km
Bur Oak Secondary School
Secondary: Public
2.61 km
-
Reesor Park
ON 2.98km -
Centennial Park
330 Bullock Dr, Ontario 5.31km -
Monarch Park
Ontario 5.86km
-
RBC Royal Bank
9428 Markham Rd (at Edward Jeffreys Ave.), Markham ON L6E 0N1 1.24km -
TD Bank Financial Group
9870 Hwy 48 (Major Mackenzie Dr), Markham ON L6E 0H7 1.33km -
Scotiabank
1260 Castlemore Ave, Markham ON L6E 0H7 1.41km














