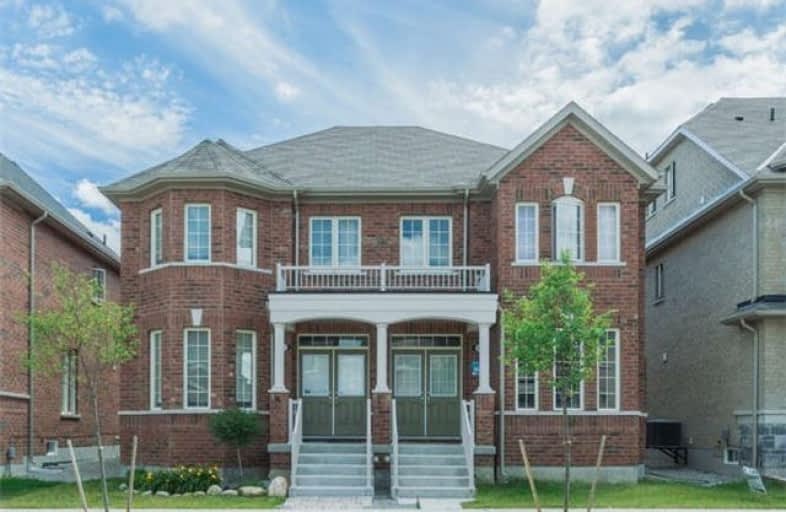Leased on Oct 21, 2019
Note: Property is not currently for sale or for rent.

-
Type: Semi-Detached
-
Style: 2-Storey
-
Size: 1500 sqft
-
Lease Term: 1 Year
-
Possession: No Data
-
All Inclusive: N
-
Lot Size: 23.62 x 99.45 Feet
-
Age: 0-5 years
-
Days on Site: 45 Days
-
Added: Oct 22, 2019 (1 month on market)
-
Updated:
-
Last Checked: 3 months ago
-
MLS®#: N4568947
-
Listed By: Century 21 king`s quay real estate inc., brokerage
Newer Executive Home W/ $$$ Upgrades. Excellent Layout With Open Concept. Bright & Airy, Large Windows. South/North Exp. Double Door Ent. Upgraded Iron Stair Railings, Modern Kitchen With Upgraded Appliances, Back Splash, Granite Counter Tops. Upgraded Frame Less Glass Stand Showers. Hardwood Floor Thru/Out. One Of Top High School: Bur Oak S/S. Close To Schools, Parks, Hospital, Public Transit, Community Centre
Extras
All Existing: Stainless Steel (Fridge, Stove, B/I Dishwasher), Washer Dryer, Electric Light Fixtures, Window Coverings, Garage Remote Opener, Central Air, Cvac
Property Details
Facts for 21 Vinod Road, Markham
Status
Days on Market: 45
Last Status: Leased
Sold Date: Oct 21, 2019
Closed Date: Nov 04, 2019
Expiry Date: Dec 15, 2019
Sold Price: $2,450
Unavailable Date: Oct 21, 2019
Input Date: Sep 06, 2019
Property
Status: Lease
Property Type: Semi-Detached
Style: 2-Storey
Size (sq ft): 1500
Age: 0-5
Area: Markham
Community: Cornell
Inside
Bedrooms: 3
Bathrooms: 3
Kitchens: 1
Rooms: 7
Den/Family Room: Yes
Air Conditioning: Central Air
Fireplace: Yes
Laundry: Ensuite
Washrooms: 3
Utilities
Utilities Included: N
Building
Basement: Full
Heat Type: Forced Air
Heat Source: Gas
Exterior: Brick
Private Entrance: Y
Water Supply: Municipal
Physically Handicapped-Equipped: N
Special Designation: Unknown
Retirement: N
Parking
Driveway: Pvt Double
Parking Included: Yes
Garage Spaces: 2
Garage Type: Detached
Covered Parking Spaces: 1
Total Parking Spaces: 3
Fees
Cable Included: No
Central A/C Included: No
Common Elements Included: No
Heating Included: No
Hydro Included: No
Water Included: No
Highlights
Feature: Hospital
Feature: Park
Feature: Public Transit
Feature: Rec Centre
Feature: School
Land
Cross Street: 16th Ave/Bur Oak
Municipality District: Markham
Fronting On: East
Pool: None
Sewer: Sewers
Lot Depth: 99.45 Feet
Lot Frontage: 23.62 Feet
Payment Frequency: Monthly
Rooms
Room details for 21 Vinod Road, Markham
| Type | Dimensions | Description |
|---|---|---|
| Living Ground | 3.35 x 4.27 | Hardwood Floor, Bay Window |
| Dining Ground | 3.05 x 3.66 | Hardwood Floor, Open Concept |
| Kitchen Ground | 3.54 x 3.81 | Centre Island, Granite Counter |
| Family Ground | 3.67 x 4.57 | Hardwood Floor, Gas Fireplace |
| Master 2nd | 3.67 x 4.57 | Hardwood Floor, 5 Pc Ensuite |
| 2nd Br 2nd | 2.74 x 3.97 | Hardwood Floor, Bay Window |
| 3rd Br 2nd | 2.68 x 3.23 | Hardwood Floor, Closet |
| XXXXXXXX | XXX XX, XXXX |
XXXXXX XXX XXXX |
$X,XXX |
| XXX XX, XXXX |
XXXXXX XXX XXXX |
$X,XXX | |
| XXXXXXXX | XXX XX, XXXX |
XXXXXX XXX XXXX |
$X,XXX |
| XXX XX, XXXX |
XXXXXX XXX XXXX |
$X,XXX | |
| XXXXXXXX | XXX XX, XXXX |
XXXX XXX XXXX |
$XXX,XXX |
| XXX XX, XXXX |
XXXXXX XXX XXXX |
$XXX,XXX |
| XXXXXXXX XXXXXX | XXX XX, XXXX | $2,450 XXX XXXX |
| XXXXXXXX XXXXXX | XXX XX, XXXX | $2,450 XXX XXXX |
| XXXXXXXX XXXXXX | XXX XX, XXXX | $1,870 XXX XXXX |
| XXXXXXXX XXXXXX | XXX XX, XXXX | $1,890 XXX XXXX |
| XXXXXXXX XXXX | XXX XX, XXXX | $850,000 XXX XXXX |
| XXXXXXXX XXXXXX | XXX XX, XXXX | $738,000 XXX XXXX |

St Kateri Tekakwitha Catholic Elementary School
Elementary: CatholicLittle Rouge Public School
Elementary: PublicGreensborough Public School
Elementary: PublicCornell Village Public School
Elementary: PublicSam Chapman Public School
Elementary: PublicBlack Walnut Public School
Elementary: PublicBill Hogarth Secondary School
Secondary: PublicStouffville District Secondary School
Secondary: PublicMarkville Secondary School
Secondary: PublicSt Brother André Catholic High School
Secondary: CatholicMarkham District High School
Secondary: PublicBur Oak Secondary School
Secondary: Public- 1 bath
- 4 bed
Bsmt-166 Fincham Avenue, Markham, Ontario • L3P 4B3 • Markham Village
- 2 bath
- 3 bed
- 700 sqft
Bsmnt-49 Jenmat Drive, Markham, Ontario • L6E 2A8 • Greensborough




