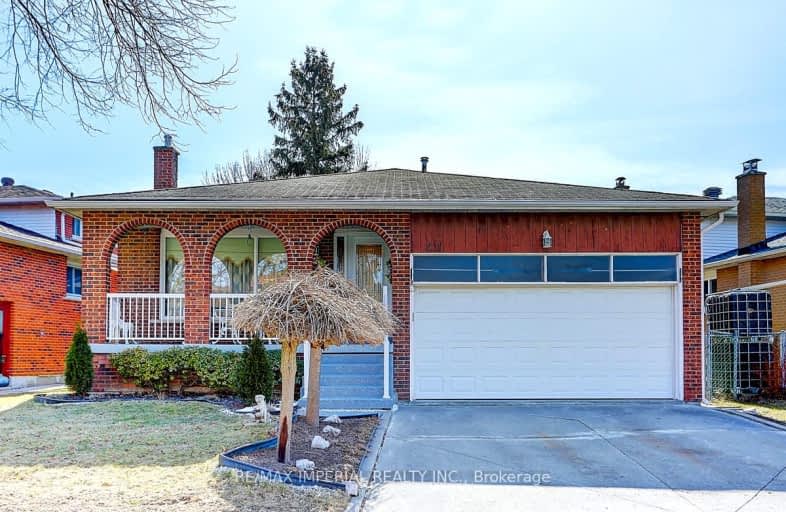Somewhat Walkable
- Some errands can be accomplished on foot.
Good Transit
- Some errands can be accomplished by public transportation.
Somewhat Bikeable
- Most errands require a car.

St Mother Teresa Catholic Elementary School
Elementary: CatholicSt Henry Catholic Catholic School
Elementary: CatholicMilliken Mills Public School
Elementary: PublicHighgate Public School
Elementary: PublicTerry Fox Public School
Elementary: PublicKennedy Public School
Elementary: PublicMsgr Fraser College (Midland North)
Secondary: CatholicL'Amoreaux Collegiate Institute
Secondary: PublicMilliken Mills High School
Secondary: PublicDr Norman Bethune Collegiate Institute
Secondary: PublicMary Ward Catholic Secondary School
Secondary: CatholicBill Crothers Secondary School
Secondary: Public-
Highland Heights Park
30 Glendower Circt, Toronto ON 4.1km -
McNicoll Avenue Child Care Program
McNicoll Ave & Don Mills Rd, Toronto ON 4.44km -
Timberbank Park
Toronto ON 4.35km
-
TD Bank Financial Group
7077 Kennedy Rd (at Steeles Ave. E, outside Pacific Mall), Markham ON L3R 0N8 1.23km -
TD Bank Financial Group
7085 Woodbine Ave (at Steeles Ave. E), Markham ON L3R 1A3 2.58km -
TD Bank Financial Group
2900 Steeles Ave E (at Don Mills Rd.), Thornhill ON L3T 4X1 3.45km
- 4 bath
- 4 bed
- 2500 sqft
4 Mallory Avenue, Markham, Ontario • L3R 6P7 • Milliken Mills East
- 3 bath
- 4 bed
- 2000 sqft
308 Caboto Trail, Markham, Ontario • L3R 4R1 • Village Green-South Unionville
- 4 bath
- 4 bed
- 2500 sqft
133 Risebrough Circuit, Markham, Ontario • L3R 3E1 • Milliken Mills West














