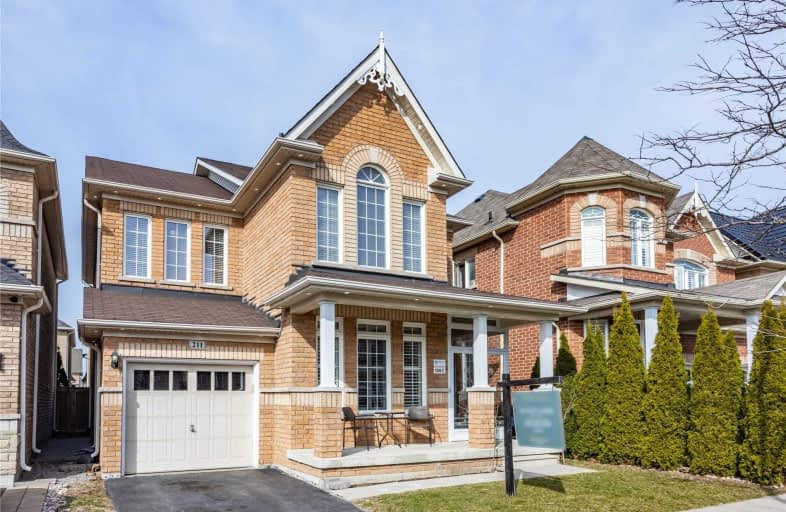
Video Tour

William Armstrong Public School
Elementary: Public
1.87 km
Boxwood Public School
Elementary: Public
2.50 km
Cornell Village Public School
Elementary: Public
2.65 km
Legacy Public School
Elementary: Public
1.25 km
Black Walnut Public School
Elementary: Public
2.70 km
David Suzuki Public School
Elementary: Public
1.40 km
Bill Hogarth Secondary School
Secondary: Public
2.68 km
St Mother Teresa Catholic Academy Secondary School
Secondary: Catholic
6.77 km
Father Michael McGivney Catholic Academy High School
Secondary: Catholic
5.20 km
Middlefield Collegiate Institute
Secondary: Public
4.59 km
St Brother André Catholic High School
Secondary: Catholic
4.06 km
Markham District High School
Secondary: Public
2.73 km







