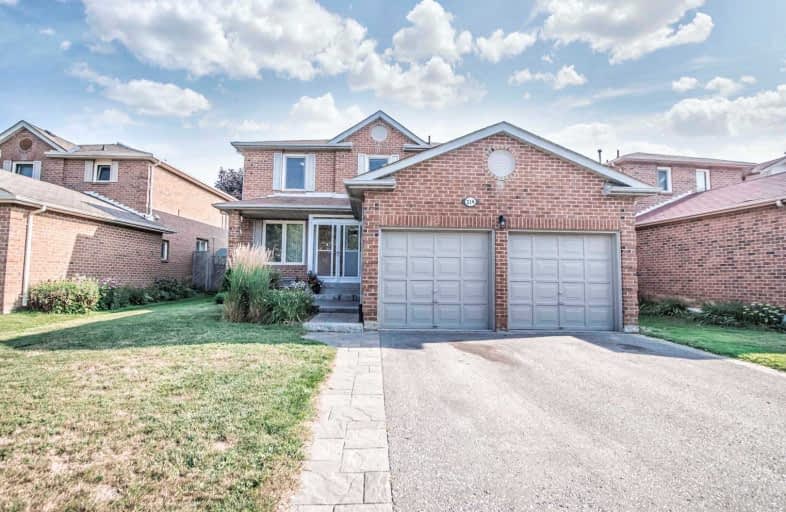
Ashton Meadows Public School
Elementary: Public
1.26 km
ÉÉC Sainte-Marguerite-Bourgeoys-Markham
Elementary: Catholic
1.15 km
St Monica Catholic Elementary School
Elementary: Catholic
0.92 km
Buttonville Public School
Elementary: Public
0.91 km
Coledale Public School
Elementary: Public
0.42 km
St Justin Martyr Catholic Elementary School
Elementary: Catholic
0.16 km
Milliken Mills High School
Secondary: Public
4.67 km
St Augustine Catholic High School
Secondary: Catholic
1.26 km
Bill Crothers Secondary School
Secondary: Public
3.03 km
St Robert Catholic High School
Secondary: Catholic
4.64 km
Unionville High School
Secondary: Public
1.27 km
Pierre Elliott Trudeau High School
Secondary: Public
3.52 km






