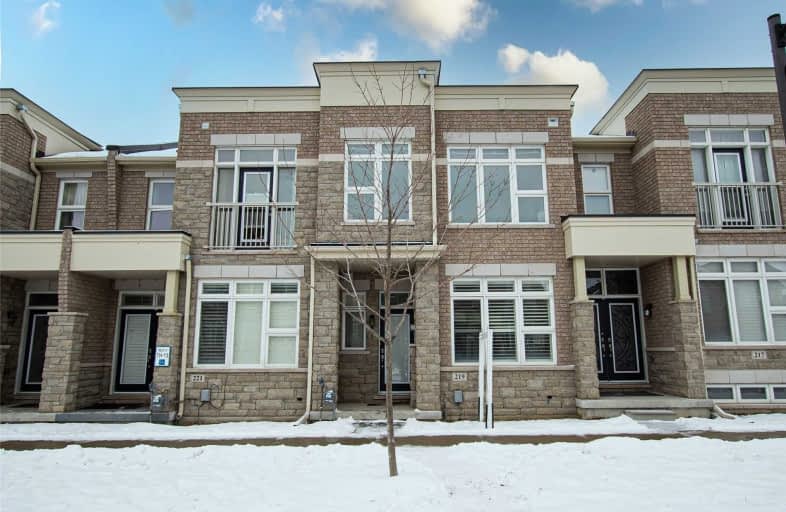Sold on Feb 20, 2021
Note: Property is not currently for sale or for rent.

-
Type: Att/Row/Twnhouse
-
Style: 2-Storey
-
Lot Size: 18.04 x 110.07 Feet
-
Age: No Data
-
Taxes: $4,517 per year
-
Days on Site: 4 Days
-
Added: Feb 16, 2021 (4 days on market)
-
Updated:
-
Last Checked: 2 months ago
-
MLS®#: N5115856
-
Listed By: Re/max excel realty ltd., brokerage
Well Maintained Freehold 4 Bedroom Townhome Located In A High Demand South Unionville Community. Beside South Unionville Park, Lots Of Natural Lights, Spacious Rooms And Functional Open Concept Layout. 9 Feet Ceiling & Hardwood Floor On Main & 2nd, New Light Fixtures, Upgraded Bathroom On 2nd. Move-In Ready! Top School Zone, Mins To 407, Ymca, Pan Am Centre, Markville Mall, Parks, Supermarkets, Future York University, Restaurants And More.
Extras
Stainless Steel: Fridge, Range Hood, Stove, Dishwasher. Furnace, Cac, Washer, Dryer, All Existing Light Fixtures, All Existing Window Coverings.
Property Details
Facts for 219 South Unionville Avenue, Markham
Status
Days on Market: 4
Last Status: Sold
Sold Date: Feb 20, 2021
Closed Date: May 10, 2021
Expiry Date: May 16, 2021
Sold Price: $1,123,000
Unavailable Date: Feb 20, 2021
Input Date: Feb 16, 2021
Prior LSC: Listing with no contract changes
Property
Status: Sale
Property Type: Att/Row/Twnhouse
Style: 2-Storey
Area: Markham
Community: Village Green-South Unionville
Availability Date: Tba
Inside
Bedrooms: 4
Bathrooms: 3
Kitchens: 1
Rooms: 9
Den/Family Room: Yes
Air Conditioning: Central Air
Fireplace: Yes
Washrooms: 3
Building
Basement: Unfinished
Heat Type: Forced Air
Heat Source: Gas
Exterior: Brick
Water Supply: Municipal
Special Designation: Unknown
Parking
Driveway: Private
Garage Spaces: 1
Garage Type: Detached
Covered Parking Spaces: 1
Total Parking Spaces: 2
Fees
Tax Year: 2020
Tax Legal Description: Plan 65M4400 Pt Blk 4 Rp 65R35103 Parts 34 To 37
Taxes: $4,517
Land
Cross Street: South Unionville/Ken
Municipality District: Markham
Fronting On: South
Pool: None
Sewer: Sewers
Lot Depth: 110.07 Feet
Lot Frontage: 18.04 Feet
Rooms
Room details for 219 South Unionville Avenue, Markham
| Type | Dimensions | Description |
|---|---|---|
| Living Main | 6.40 x 3.05 | Hardwood Floor, Combined W/Dining, Window |
| Dining Main | 6.40 x 3.05 | Hardwood Floor, Combined W/Living, Window |
| Family Main | 4.58 x 3.35 | Hardwood Floor, Fireplace, Open Concept |
| Breakfast Main | 3.54 x 2.87 | Ceramic Floor, Combined W/Kitchen, Pot Lights |
| Kitchen Main | 5.24 x 2.16 | Ceramic Floor, Stainless Steel Appl, Pot Lights |
| Master 2nd | 4.75 x 2.47 | Hardwood Floor, 5 Pc Ensuite, W/I Closet |
| 2nd Br 2nd | 3.05 x 2.44 | Hardwood Floor, Closet, Window |
| 3rd Br 2nd | 3.78 x 2.44 | Hardwood Floor, Closet, Window |
| 4th Br 2nd | 3.84 x 2.47 | Hardwood Floor, Closet, Window |
| XXXXXXXX | XXX XX, XXXX |
XXXX XXX XXXX |
$X,XXX,XXX |
| XXX XX, XXXX |
XXXXXX XXX XXXX |
$XXX,XXX |
| XXXXXXXX XXXX | XXX XX, XXXX | $1,123,000 XXX XXXX |
| XXXXXXXX XXXXXX | XXX XX, XXXX | $899,000 XXX XXXX |

St Matthew Catholic Elementary School
Elementary: CatholicRoy H Crosby Public School
Elementary: PublicSt Francis Xavier Catholic Elementary School
Elementary: CatholicParkview Public School
Elementary: PublicUnionville Meadows Public School
Elementary: PublicRandall Public School
Elementary: PublicMilliken Mills High School
Secondary: PublicFather Michael McGivney Catholic Academy High School
Secondary: CatholicMarkville Secondary School
Secondary: PublicMiddlefield Collegiate Institute
Secondary: PublicBill Crothers Secondary School
Secondary: PublicPierre Elliott Trudeau High School
Secondary: Public

