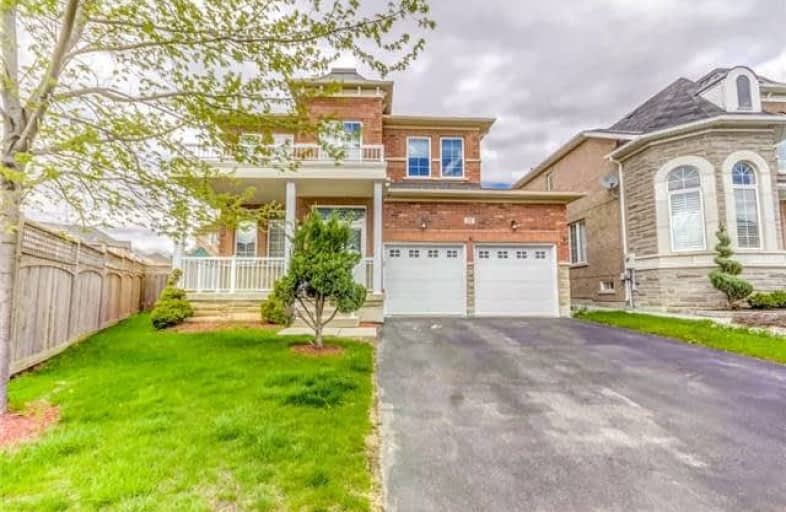
William Armstrong Public School
Elementary: Public
1.77 km
Boxwood Public School
Elementary: Public
1.78 km
Sir Richard W Scott Catholic Elementary School
Elementary: Catholic
1.82 km
Legacy Public School
Elementary: Public
0.67 km
Cedarwood Public School
Elementary: Public
2.67 km
David Suzuki Public School
Elementary: Public
0.82 km
Bill Hogarth Secondary School
Secondary: Public
3.19 km
St Mother Teresa Catholic Academy Secondary School
Secondary: Catholic
6.20 km
Father Michael McGivney Catholic Academy High School
Secondary: Catholic
4.55 km
Middlefield Collegiate Institute
Secondary: Public
3.89 km
St Brother André Catholic High School
Secondary: Catholic
4.18 km
Markham District High School
Secondary: Public
2.69 km







