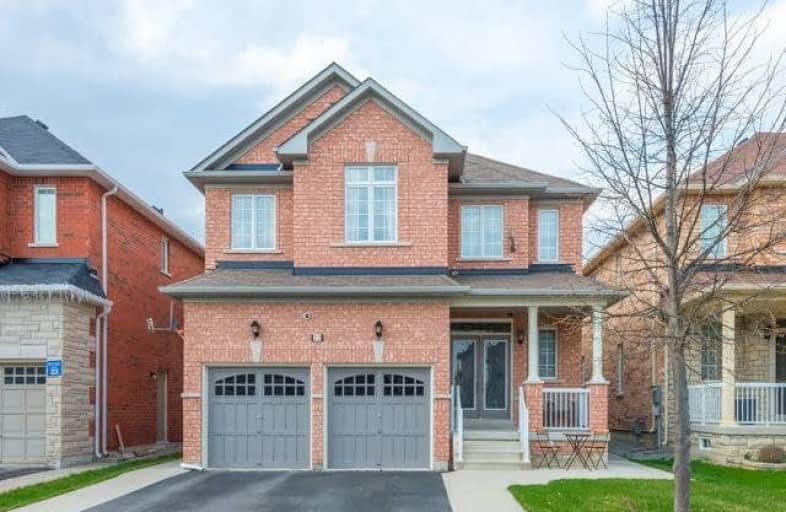
William Armstrong Public School
Elementary: Public
2.30 km
Boxwood Public School
Elementary: Public
1.35 km
Sir Richard W Scott Catholic Elementary School
Elementary: Catholic
1.57 km
Legacy Public School
Elementary: Public
0.99 km
Cedarwood Public School
Elementary: Public
1.95 km
David Suzuki Public School
Elementary: Public
0.42 km
Bill Hogarth Secondary School
Secondary: Public
3.98 km
St Mother Teresa Catholic Academy Secondary School
Secondary: Catholic
5.43 km
Father Michael McGivney Catholic Academy High School
Secondary: Catholic
4.18 km
Middlefield Collegiate Institute
Secondary: Public
3.43 km
St Brother André Catholic High School
Secondary: Catholic
4.75 km
Markham District High School
Secondary: Public
3.20 km




