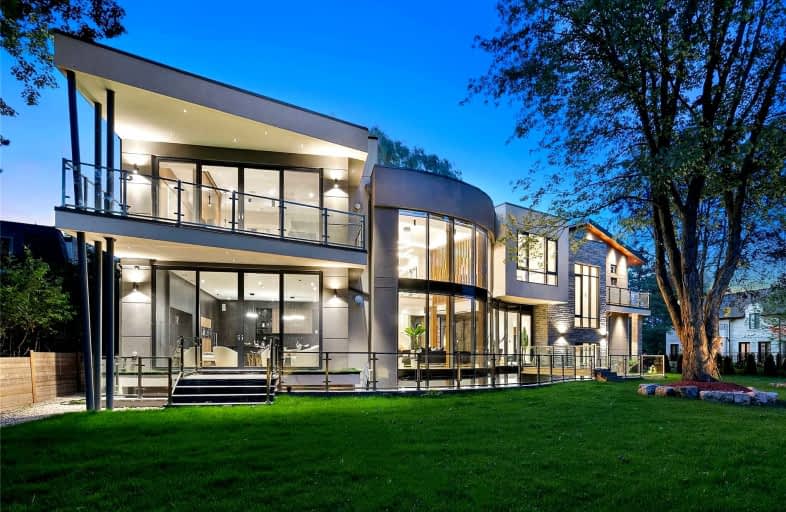Sold on Sep 08, 2021
Note: Property is not currently for sale or for rent.

-
Type: Detached
-
Style: 2-Storey
-
Size: 5000 sqft
-
Lot Size: 170 x 157.1 Feet
-
Age: 0-5 years
-
Taxes: $27,735 per year
-
Days on Site: 50 Days
-
Added: Jul 20, 2021 (1 month on market)
-
Updated:
-
Last Checked: 3 months ago
-
MLS®#: N5318980
-
Listed By: Alan newton real estate ltd., brokerage
Ultra Modern Elegance And Luxury In Prime ' Bayview Glen' Community!~ One Of A Kind 6+1 Bed Open Concert Architectural Design!~ Massive Lot* Soaring 22+ Feet Ceilings!* Expansive& Dramatic Picture Windows * Custom Center Island W/ Leathered Granite Counter-Tops!~* * Elevator * Glass Railings!* * Smart Home Tech* Heated Driveway& Walkway* Movie Theatre, Gym, Wet Bar,/ Spa & Nanny's. Exquisite Natural Wood Floors& Millwork& Natural Stone Countertops Thru-Out
Extras
*Gaggenau* - S.S. Appliances, Fridge, Wine Cooler, Freezer, Coffee Make, Steam Oven/Warmer, Induction Cook Top, Gas Cook Top ,Built-In Dishwasher, Teppan-Yaki Grill, Control4-Smart Home Sys, All Light Fixtures, Auto Window Covers.,4 Cac
Property Details
Facts for 22 Hammok Crescent, Markham
Status
Days on Market: 50
Last Status: Sold
Sold Date: Sep 08, 2021
Closed Date: Oct 20, 2021
Expiry Date: Jan 20, 2022
Sold Price: $6,450,000
Unavailable Date: Sep 08, 2021
Input Date: Jul 25, 2021
Prior LSC: Listing with no contract changes
Property
Status: Sale
Property Type: Detached
Style: 2-Storey
Size (sq ft): 5000
Age: 0-5
Area: Markham
Community: Bayview Glen
Availability Date: 45/ Tba
Inside
Bedrooms: 6
Bedrooms Plus: 1
Bathrooms: 10
Kitchens: 1
Kitchens Plus: 1
Rooms: 12
Den/Family Room: Yes
Air Conditioning: Central Air
Fireplace: Yes
Laundry Level: Upper
Central Vacuum: Y
Washrooms: 10
Building
Basement: Fin W/O
Basement 2: Finished
Heat Type: Forced Air
Heat Source: Gas
Exterior: Metal/Side
Exterior: Stone
Elevator: Y
Water Supply: Municipal
Special Designation: Unknown
Parking
Driveway: Pvt Double
Garage Spaces: 4
Garage Type: Built-In
Covered Parking Spaces: 4
Total Parking Spaces: 8
Fees
Tax Year: 2020
Tax Legal Description: Pcl 161-1, Sec M941 ; Lt 161, Pl M941 ; S/T Lb8488
Taxes: $27,735
Land
Cross Street: Bayview/Steeles
Municipality District: Markham
Fronting On: North
Pool: None
Sewer: Sewers
Lot Depth: 157.1 Feet
Lot Frontage: 170 Feet
Lot Irregularities: 100 Feet Wide On East
Additional Media
- Virtual Tour: http://luxurybroker.efly.co/22-hammok-crescent-thornhill
Rooms
Room details for 22 Hammok Crescent, Markham
| Type | Dimensions | Description |
|---|---|---|
| Great Rm Main | 12.23 x 11.19 | Gas Fireplace, Open Concept, Cathedral Ceiling |
| Dining Main | 12.23 x 11.19 | Hardwood Floor, O/Looks Backyard, Cathedral Ceiling |
| Kitchen Main | 5.39 x 6.60 | Centre Island, Breakfast Bar, Hardwood Floor |
| Breakfast Main | 5.01 x 6.47 | W/O To Yard, Eat-In Kitchen, Hardwood Floor |
| Family Main | 5.01 x 6.47 | Fireplace, Panelled, W/O To Deck |
| Office Main | 3.91 x 4.92 | Step-Up, Panelled, B/I Shelves |
| Br Main | 4.40 x 4.02 | 4 Pc Ensuite, B/I Closet, Hardwood Floor |
| Master 2nd | 5.14 x 6.51 | His/Hers Closets, Balcony, 7 Pc Ensuite |
| 2nd Br 2nd | 3.84 x 6.41 | 4 Pc Ensuite, B/I Closet, W/O To Balcony |
| 3rd Br 2nd | 3.50 x 4.43 | 5 Pc Ensuite, Coffered Ceiling, Hardwood Floor |
| 4th Br 2nd | 4.54 x 4.90 | 4 Pc Ensuite, W/O To Balcony, Closet |
| 5th Br 2nd | 5.85 x 4.48 | 4 Pc Ensuite, W/I Closet, O/Looks Backyard |
| XXXXXXXX | XXX XX, XXXX |
XXXX XXX XXXX |
$X,XXX,XXX |
| XXX XX, XXXX |
XXXXXX XXX XXXX |
$X,XXX,XXX | |
| XXXXXXXX | XXX XX, XXXX |
XXXXXXXX XXX XXXX |
|
| XXX XX, XXXX |
XXXXXX XXX XXXX |
$X,XXX,XXX | |
| XXXXXXXX | XXX XX, XXXX |
XXXXXXX XXX XXXX |
|
| XXX XX, XXXX |
XXXXXX XXX XXXX |
$X,XXX,XXX | |
| XXXXXXXX | XXX XX, XXXX |
XXXXXXXX XXX XXXX |
|
| XXX XX, XXXX |
XXXXXX XXX XXXX |
$X,XXX,XXX | |
| XXXXXXXX | XXX XX, XXXX |
XXXX XXX XXXX |
$X,XXX,XXX |
| XXX XX, XXXX |
XXXXXX XXX XXXX |
$X,XXX,XXX |
| XXXXXXXX XXXX | XXX XX, XXXX | $6,450,000 XXX XXXX |
| XXXXXXXX XXXXXX | XXX XX, XXXX | $6,950,000 XXX XXXX |
| XXXXXXXX XXXXXXXX | XXX XX, XXXX | XXX XXXX |
| XXXXXXXX XXXXXX | XXX XX, XXXX | $7,380,000 XXX XXXX |
| XXXXXXXX XXXXXXX | XXX XX, XXXX | XXX XXXX |
| XXXXXXXX XXXXXX | XXX XX, XXXX | $7,380,000 XXX XXXX |
| XXXXXXXX XXXXXXXX | XXX XX, XXXX | XXX XXXX |
| XXXXXXXX XXXXXX | XXX XX, XXXX | $7,999,000 XXX XXXX |
| XXXXXXXX XXXX | XXX XX, XXXX | $2,500,000 XXX XXXX |
| XXXXXXXX XXXXXX | XXX XX, XXXX | $2,498,000 XXX XXXX |

St Rene Goupil-St Luke Catholic Elementary School
Elementary: CatholicJohnsview Village Public School
Elementary: PublicBayview Fairways Public School
Elementary: PublicSteelesview Public School
Elementary: PublicBayview Glen Public School
Elementary: PublicLester B Pearson Elementary School
Elementary: PublicMsgr Fraser College (Northeast)
Secondary: CatholicSt. Joseph Morrow Park Catholic Secondary School
Secondary: CatholicThornlea Secondary School
Secondary: PublicA Y Jackson Secondary School
Secondary: PublicBrebeuf College School
Secondary: CatholicSt Robert Catholic High School
Secondary: Catholic

