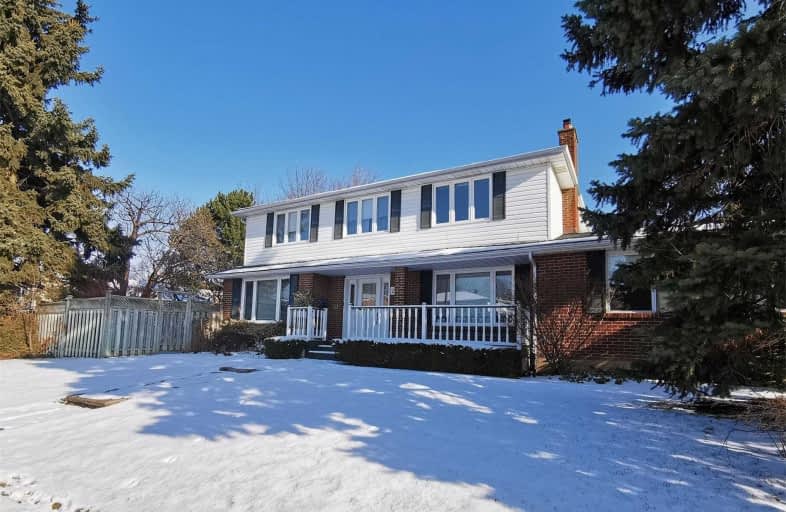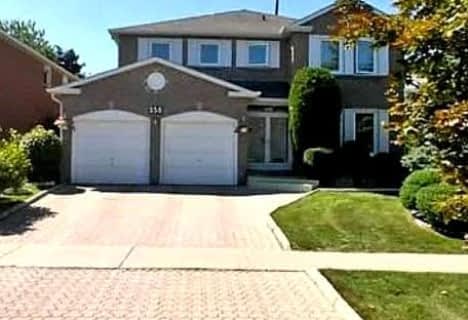Leased on Jan 31, 2020
Note: Property is not currently for sale or for rent.

-
Type: Detached
-
Style: 2-Storey
-
Lease Term: 1 Year
-
Possession: Immediately
-
All Inclusive: N
-
Lot Size: 55 x 125 Feet
-
Age: No Data
-
Days on Site: 25 Days
-
Added: Jan 06, 2020 (3 weeks on market)
-
Updated:
-
Last Checked: 3 months ago
-
MLS®#: N4660702
-
Listed By: Bay street group inc., brokerage
Location! Bright & Spacious 4-Bedroom Home In Highly Desirable Unionville Neighbourhood. Walk Distance To Top Ranked Public Schools - William Berczy & Unionville High! Direct Walkout To Deck/Gazebo For Enjoyment. Finished Basement With 5th Bedroom, Recreation Room & Office. Newly Upgraded Furnace & Central Air. Few Mins Drive To 404/407. Close To Supermarkets, Restaurants, Shops, Banks, Etc. No Smoking.
Extras
Use Of Stainless-Steel Fridge, Stove, Dishwasher, Washer, Dryer, All Light Fixtures, Window Coverings.
Property Details
Facts for 22 Hemingway Crescent, Markham
Status
Days on Market: 25
Last Status: Leased
Sold Date: Jan 31, 2020
Closed Date: Feb 15, 2020
Expiry Date: Apr 05, 2020
Sold Price: $2,800
Unavailable Date: Jan 31, 2020
Input Date: Jan 06, 2020
Prior LSC: Listing with no contract changes
Property
Status: Lease
Property Type: Detached
Style: 2-Storey
Area: Markham
Community: Unionville
Availability Date: Immediately
Inside
Bedrooms: 4
Bedrooms Plus: 1
Bathrooms: 4
Kitchens: 1
Rooms: 8
Den/Family Room: Yes
Air Conditioning: Central Air
Fireplace: Yes
Laundry: Ensuite
Washrooms: 4
Utilities
Utilities Included: N
Building
Basement: Finished
Heat Type: Forced Air
Heat Source: Gas
Exterior: Brick
Exterior: Vinyl Siding
Private Entrance: Y
Water Supply: Municipal
Special Designation: Unknown
Parking
Driveway: Private
Parking Included: Yes
Garage Spaces: 2
Garage Type: Attached
Covered Parking Spaces: 4
Total Parking Spaces: 6
Fees
Cable Included: No
Central A/C Included: No
Common Elements Included: No
Heating Included: No
Hydro Included: No
Water Included: No
Land
Cross Street: Warden/16th
Municipality District: Markham
Fronting On: East
Pool: None
Sewer: Sewers
Lot Depth: 125 Feet
Lot Frontage: 55 Feet
Lot Irregularities: Corner Lot
Rooms
Room details for 22 Hemingway Crescent, Markham
| Type | Dimensions | Description |
|---|---|---|
| Foyer Main | 3.08 x 1.85 | Open Concept, Double Closet |
| Living Main | 4.63 x 3.90 | Broadloom, Open Concept, Large Window |
| Dining Main | 3.56 x 3.10 | Broadloom, Formal Rm, W/O To Deck |
| Kitchen Main | 4.20 x 3.35 | Eat-In Kitchen, B/I Desk, Large Window |
| Family Main | 5.51 x 3.62 | Hardwood Floor, Fireplace, Large Window |
| Master Main | 6.24 x 3.74 | 3 Pc Ensuite, W/I Closet, Large Window |
| 2nd Br 2nd | 3.65 x 3.35 | Hardwood Floor, Double Closet, Large Window |
| 3rd Br 2nd | 3.56 x 3.38 | Hardwood Floor, Double Closet, Large Window |
| 4th Br 2nd | 3.38 x 3.23 | Hardwood Floor, Double Closet, Large Window |
| 5th Br Lower | 3.65 x 3.10 | Laminate, Window |
| Rec Lower | 5.02 x 3.84 | Laminate, Pot Lights, Window |
| Office Lower | 3.41 x 2.01 | Laminate, Pot Lights, Window |
| XXXXXXXX | XXX XX, XXXX |
XXXXXX XXX XXXX |
$X,XXX |
| XXX XX, XXXX |
XXXXXX XXX XXXX |
$X,XXX | |
| XXXXXXXX | XXX XX, XXXX |
XXXX XXX XXXX |
$X,XXX,XXX |
| XXX XX, XXXX |
XXXXXX XXX XXXX |
$X,XXX,XXX | |
| XXXXXXXX | XXX XX, XXXX |
XXXXXXX XXX XXXX |
|
| XXX XX, XXXX |
XXXXXX XXX XXXX |
$X,XXX,XXX |
| XXXXXXXX XXXXXX | XXX XX, XXXX | $2,800 XXX XXXX |
| XXXXXXXX XXXXXX | XXX XX, XXXX | $2,850 XXX XXXX |
| XXXXXXXX XXXX | XXX XX, XXXX | $1,350,000 XXX XXXX |
| XXXXXXXX XXXXXX | XXX XX, XXXX | $1,388,000 XXX XXXX |
| XXXXXXXX XXXXXXX | XXX XX, XXXX | XXX XXXX |
| XXXXXXXX XXXXXX | XXX XX, XXXX | $1,488,000 XXX XXXX |

St John XXIII Catholic Elementary School
Elementary: CatholicSt Monica Catholic Elementary School
Elementary: CatholicButtonville Public School
Elementary: PublicColedale Public School
Elementary: PublicWilliam Berczy Public School
Elementary: PublicSt Justin Martyr Catholic Elementary School
Elementary: CatholicMilliken Mills High School
Secondary: PublicSt Augustine Catholic High School
Secondary: CatholicMarkville Secondary School
Secondary: PublicBill Crothers Secondary School
Secondary: PublicUnionville High School
Secondary: PublicPierre Elliott Trudeau High School
Secondary: Public- 4 bath
- 4 bed
- 3000 sqft
556 Village Parkway, Markham, Ontario • L3R 4K8 • Unionville



