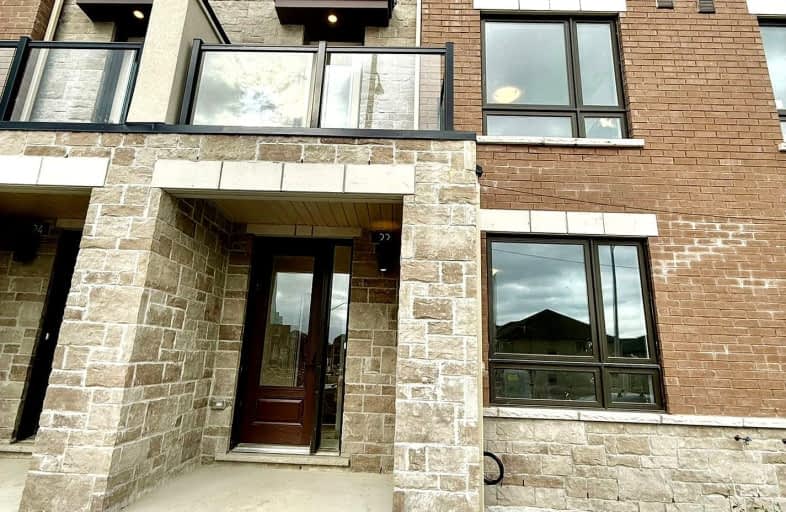Somewhat Walkable
- Some errands can be accomplished on foot.
Some Transit
- Most errands require a car.
Somewhat Bikeable
- Most errands require a car.

St Vincent de Paul Catholic Elementary School
Elementary: CatholicEllen Fairclough Public School
Elementary: PublicMarkham Gateway Public School
Elementary: PublicParkland Public School
Elementary: PublicCoppard Glen Public School
Elementary: PublicArmadale Public School
Elementary: PublicFather Michael McGivney Catholic Academy High School
Secondary: CatholicAlbert Campbell Collegiate Institute
Secondary: PublicMarkville Secondary School
Secondary: PublicMiddlefield Collegiate Institute
Secondary: PublicSt Brother André Catholic High School
Secondary: CatholicMarkham District High School
Secondary: Public-
Milne Dam Conservation Park
Hwy 407 (btwn McCowan & Markham Rd.), Markham ON L3P 1G6 1.65km -
Monarch Park
Ontario 4.41km -
Toogood Pond
Carlton Rd (near Main St.), Unionville ON L3R 4J8 4.64km
-
CIBC
7021 Markham Rd (at Steeles Ave. E), Markham ON L3S 0C2 1.82km -
Scotiabank
6019 Steeles Ave E, Toronto ON M1V 5P7 1.86km -
TD Bank Financial Group
4630 Hwy 7 (at Kennedy Rd.), Unionville ON L3R 1M5 3.59km
- 3 bath
- 3 bed
65 Cariglia Trail, Markham, Ontario • L3R 4X1 • Village Green-South Unionville
- 4 bath
- 3 bed
160 South Unionville Avenue, Markham, Ontario • L3R 5X6 • Village Green-South Unionville








