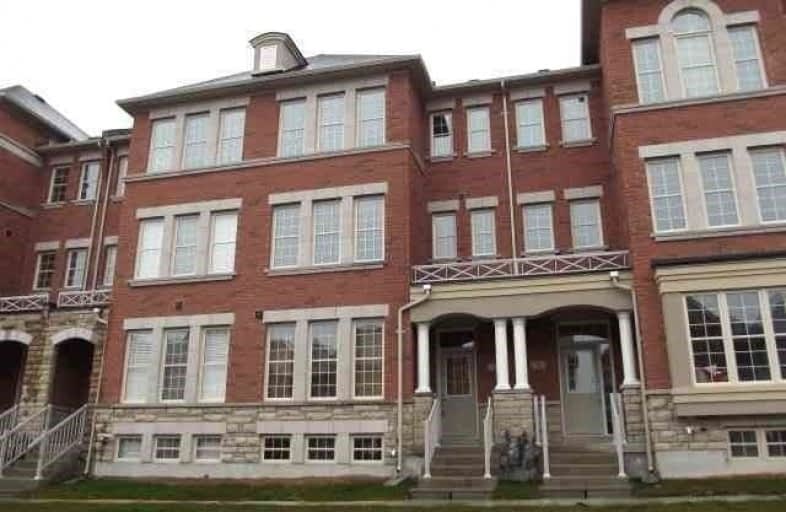Removed on Feb 06, 2018
Note: Property is not currently for sale or for rent.

-
Type: Att/Row/Twnhouse
-
Style: 3-Storey
-
Lease Term: 1 Year
-
Possession: Immediate
-
All Inclusive: N
-
Lot Size: 0 x 0
-
Age: No Data
-
Days on Site: 103 Days
-
Added: Sep 07, 2019 (3 months on market)
-
Updated:
-
Last Checked: 2 months ago
-
MLS®#: N3967627
-
Listed By: Homelife/gold trade realty ltd., brokerage
Freehold Townhouse, 9' Ceiling On Main & 2nd Floor, Direct Access To House From Rear Attached Single Car Garage, Widen Private Driveway, Laundry On 2nd Floor, Easy Access To 404 And Close To All Amenities
Extras
Use Of Existing Fridge, Stove, Washer, Dryer, Built-In Dishwasher, Electric Light Fixtures, Existing Window Coverings, Garage Door Opener
Property Details
Facts for 22 Tufo Avenue, Markham
Status
Days on Market: 103
Last Status: Terminated
Sold Date: May 19, 2025
Closed Date: Nov 30, -0001
Expiry Date: Feb 28, 2018
Unavailable Date: Feb 06, 2018
Input Date: Oct 27, 2017
Prior LSC: Listing with no contract changes
Property
Status: Lease
Property Type: Att/Row/Twnhouse
Style: 3-Storey
Area: Markham
Community: Victoria Square
Availability Date: Immediate
Inside
Bedrooms: 3
Bathrooms: 3
Kitchens: 1
Rooms: 7
Den/Family Room: Yes
Air Conditioning: Central Air
Fireplace: Yes
Laundry: Ensuite
Washrooms: 3
Utilities
Utilities Included: N
Building
Basement: Unfinished
Heat Type: Forced Air
Heat Source: Gas
Exterior: Brick
Exterior: Other
Private Entrance: Y
Water Supply: Municipal
Special Designation: Unknown
Parking
Driveway: Private
Parking Included: Yes
Garage Spaces: 1
Garage Type: Attached
Covered Parking Spaces: 2
Total Parking Spaces: 3
Fees
Cable Included: No
Central A/C Included: No
Common Elements Included: No
Heating Included: No
Hydro Included: No
Water Included: No
Land
Cross Street: Woodbine / Elgin Mil
Municipality District: Markham
Fronting On: North
Pool: None
Sewer: Sewers
Payment Frequency: Monthly
Rooms
Room details for 22 Tufo Avenue, Markham
| Type | Dimensions | Description |
|---|---|---|
| Living Main | 3.30 x 4.85 | Combined W/Dining, Hardwood Floor |
| Dining Main | 3.30 x 4.85 | Combined W/Living, Hardwood Floor |
| Kitchen Main | 2.30 x 2.85 | Double Sink, Ceramic Floor, Backsplash |
| Breakfast Main | 2.70 x 3.35 | Window, Ceramic Floor |
| Family 2nd | 2.85 x 5.65 | W/O To Sundeck, Hardwood Floor, Gas Fireplace |
| Master 2nd | 3.40 x 5.35 | W/I Closet, Hardwood Floor, 4 Pc Ensuite |
| 2nd Br 3rd | 2.88 x 4.00 | Closet, Broadloom |
| 3rd Br 3rd | 2.68 x 3.30 | Closet, Broadloom |
| XXXXXXXX | XXX XX, XXXX |
XXXX XXX XXXX |
$XXX,XXX |
| XXX XX, XXXX |
XXXXXX XXX XXXX |
$XXX,XXX | |
| XXXXXXXX | XXX XX, XXXX |
XXXXXXX XXX XXXX |
|
| XXX XX, XXXX |
XXXXXX XXX XXXX |
$X,XXX | |
| XXXXXXXX | XXX XX, XXXX |
XXXXXXX XXX XXXX |
|
| XXX XX, XXXX |
XXXXXX XXX XXXX |
$X,XXX,XXX |
| XXXXXXXX XXXX | XXX XX, XXXX | $900,000 XXX XXXX |
| XXXXXXXX XXXXXX | XXX XX, XXXX | $938,000 XXX XXXX |
| XXXXXXXX XXXXXXX | XXX XX, XXXX | XXX XXXX |
| XXXXXXXX XXXXXX | XXX XX, XXXX | $2,000 XXX XXXX |
| XXXXXXXX XXXXXXX | XXX XX, XXXX | XXX XXXX |
| XXXXXXXX XXXXXX | XXX XX, XXXX | $1,038,000 XXX XXXX |

Ashton Meadows Public School
Elementary: PublicOur Lady Help of Christians Catholic Elementary School
Elementary: CatholicRedstone Public School
Elementary: PublicLincoln Alexander Public School
Elementary: PublicSir John A. Macdonald Public School
Elementary: PublicSir Wilfrid Laurier Public School
Elementary: PublicJean Vanier High School
Secondary: CatholicSt Augustine Catholic High School
Secondary: CatholicRichmond Green Secondary School
Secondary: PublicUnionville High School
Secondary: PublicRichmond Hill High School
Secondary: PublicBayview Secondary School
Secondary: Public

