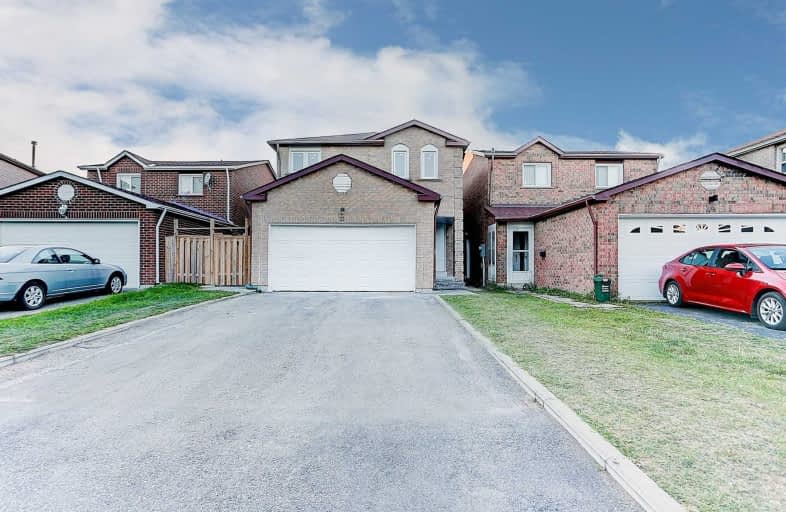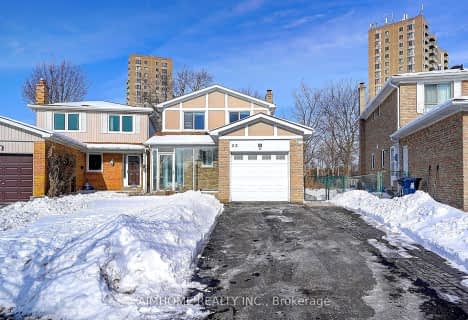
St Rene Goupil Catholic School
Elementary: CatholicSt Benedict Catholic Elementary School
Elementary: CatholicPort Royal Public School
Elementary: PublicBanting and Best Public School
Elementary: PublicAldergrove Public School
Elementary: PublicWilclay Public School
Elementary: PublicMsgr Fraser-Midland
Secondary: CatholicFrancis Libermann Catholic High School
Secondary: CatholicMilliken Mills High School
Secondary: PublicMary Ward Catholic Secondary School
Secondary: CatholicFather Michael McGivney Catholic Academy High School
Secondary: CatholicAlbert Campbell Collegiate Institute
Secondary: Public- 4 bath
- 4 bed
- 1500 sqft
65 Hartleywood Drive, Toronto, Ontario • M1S 3N1 • Agincourt North











