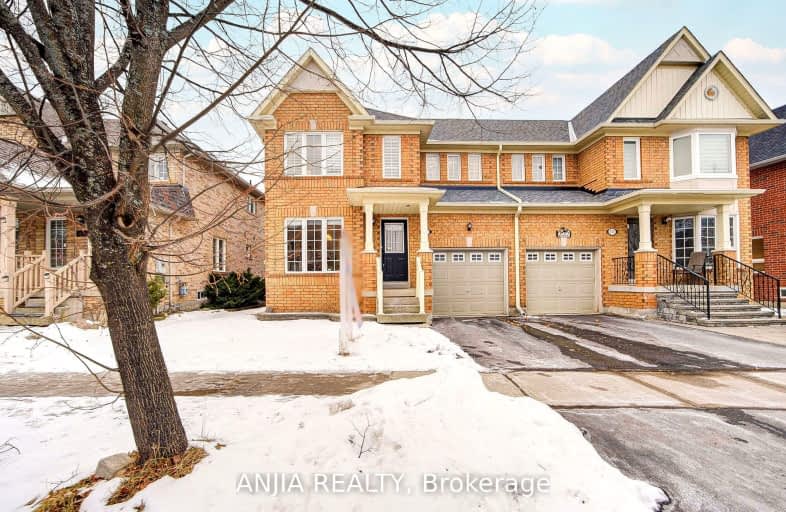Very Walkable
- Most errands can be accomplished on foot.
72
/100
Good Transit
- Some errands can be accomplished by public transportation.
51
/100
Bikeable
- Some errands can be accomplished on bike.
65
/100

Wismer Public School
Elementary: Public
0.59 km
San Lorenzo Ruiz Catholic Elementary School
Elementary: Catholic
1.17 km
St Julia Billiart Catholic Elementary School
Elementary: Catholic
1.37 km
John McCrae Public School
Elementary: Public
1.36 km
Mount Joy Public School
Elementary: Public
0.96 km
Donald Cousens Public School
Elementary: Public
0.54 km
Bill Hogarth Secondary School
Secondary: Public
3.39 km
Markville Secondary School
Secondary: Public
3.20 km
St Brother André Catholic High School
Secondary: Catholic
1.40 km
Markham District High School
Secondary: Public
2.94 km
Bur Oak Secondary School
Secondary: Public
0.90 km
Pierre Elliott Trudeau High School
Secondary: Public
3.71 km
-
Centennial Park
330 Bullock Dr, Ontario 3.74km -
Toogood Pond
Carlton Rd (near Main St.), Unionville ON L3R 4J8 5km -
Briarwood Park
118 Briarwood Rd, Markham ON L3R 2X5 6.03km
-
TD Bank Financial Group
9870 Hwy 48 (Major Mackenzie Dr), Markham ON L6E 0H7 0.44km -
TD Bank Financial Group
9970 Kennedy Rd, Markham ON L6C 0M4 3.96km -
RBC Royal Bank
60 Copper Creek Dr, Markham ON L6B 0P2 5.23km














