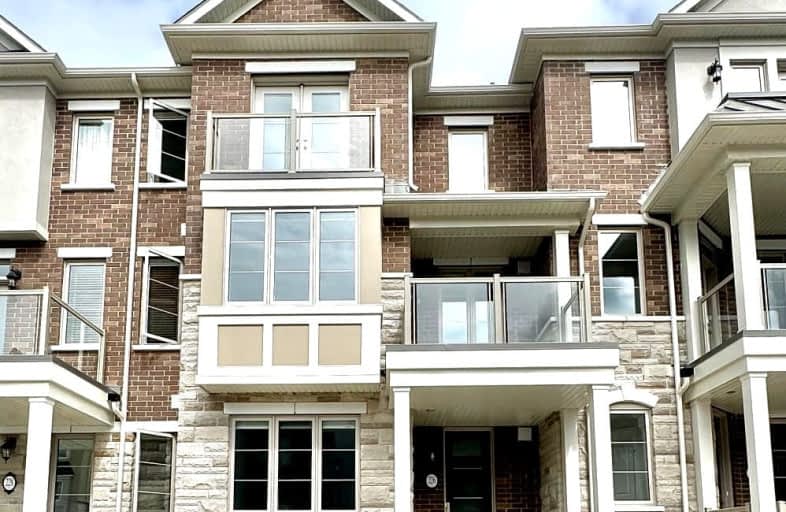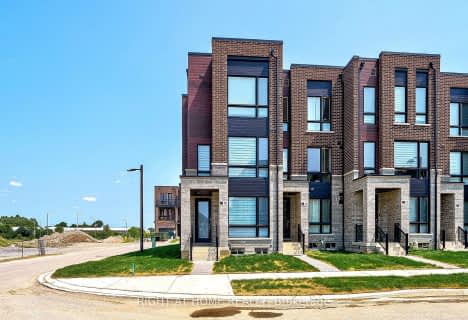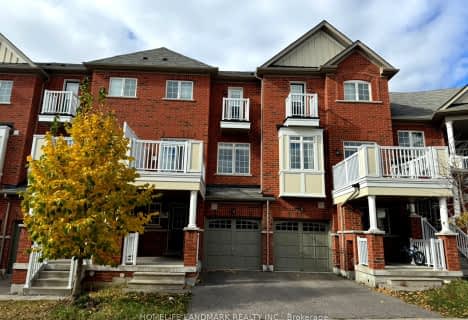Car-Dependent
- Most errands require a car.
28
/100
Good Transit
- Some errands can be accomplished by public transportation.
50
/100
Somewhat Bikeable
- Most errands require a car.
36
/100

William Armstrong Public School
Elementary: Public
1.77 km
Reesor Park Public School
Elementary: Public
1.67 km
Little Rouge Public School
Elementary: Public
2.19 km
Cornell Village Public School
Elementary: Public
1.21 km
Legacy Public School
Elementary: Public
2.24 km
Black Walnut Public School
Elementary: Public
1.19 km
Bill Hogarth Secondary School
Secondary: Public
1.14 km
Father Michael McGivney Catholic Academy High School
Secondary: Catholic
5.76 km
Middlefield Collegiate Institute
Secondary: Public
5.34 km
St Brother André Catholic High School
Secondary: Catholic
2.99 km
Markham District High School
Secondary: Public
2.16 km
Bur Oak Secondary School
Secondary: Public
4.62 km
-
Centennial Park
330 Bullock Dr, Ontario 5.41km -
Milliken Park
5555 Steeles Ave E (btwn McCowan & Middlefield Rd.), Scarborough ON M9L 1S7 7.08km -
Toogood Pond
Carlton Rd (near Main St.), Unionville ON L3R 4J8 7.35km
-
TD Bank Financial Group
80 Copper Creek Dr, Markham ON L6B 0P2 1.92km -
TD Bank Financial Group
7670 Markham Rd, Markham ON L3S 4S1 4.25km -
TD Bank Financial Group
9870 Hwy 48 (Major Mackenzie Dr), Markham ON L6E 0H7 4.32km














