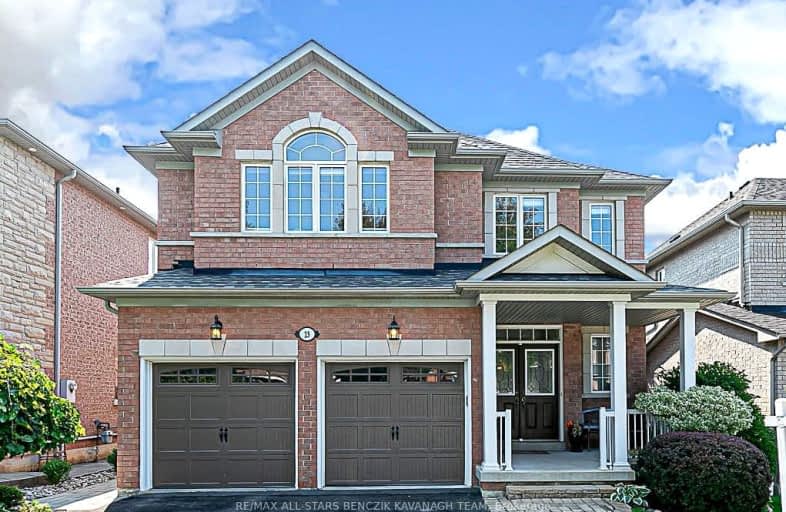Car-Dependent
- Most errands require a car.
Some Transit
- Most errands require a car.
Somewhat Bikeable
- Most errands require a car.

William Armstrong Public School
Elementary: PublicBoxwood Public School
Elementary: PublicSir Richard W Scott Catholic Elementary School
Elementary: CatholicLegacy Public School
Elementary: PublicCedarwood Public School
Elementary: PublicDavid Suzuki Public School
Elementary: PublicBill Hogarth Secondary School
Secondary: PublicSt Mother Teresa Catholic Academy Secondary School
Secondary: CatholicLester B Pearson Collegiate Institute
Secondary: PublicMiddlefield Collegiate Institute
Secondary: PublicSt Brother André Catholic High School
Secondary: CatholicMarkham District High School
Secondary: Public-
Boxgrove Community Park
14th Ave. & Boxgrove By-Pass, Markham ON 0.71km -
Coppard Park
350 Highglen Ave, Markham ON L3S 3M2 4.01km -
Milliken Park
5555 Steeles Ave E (btwn McCowan & Middlefield Rd.), Scarborough ON M9L 1S7 4.89km
-
CIBC
510 Copper Creek Dr (Donald Cousins Parkway), Markham ON L6B 0S1 1.54km -
RBC Royal Bank
9428 Markham Rd (at Edward Jeffreys Ave.), Markham ON L6E 0N1 6.83km -
RBC Royal Bank
865 Milner Ave (Morningside), Scarborough ON M1B 5N6 6.86km
- 2 bath
- 4 bed
- 2000 sqft
30 John Dexter Place, Markham, Ontario • L3P 3G1 • Sherwood-Amberglen
- 3 bath
- 4 bed
- 2000 sqft
22 Captain Armstrong's Lane, Markham, Ontario • L3P 3C9 • Sherwood-Amberglen














