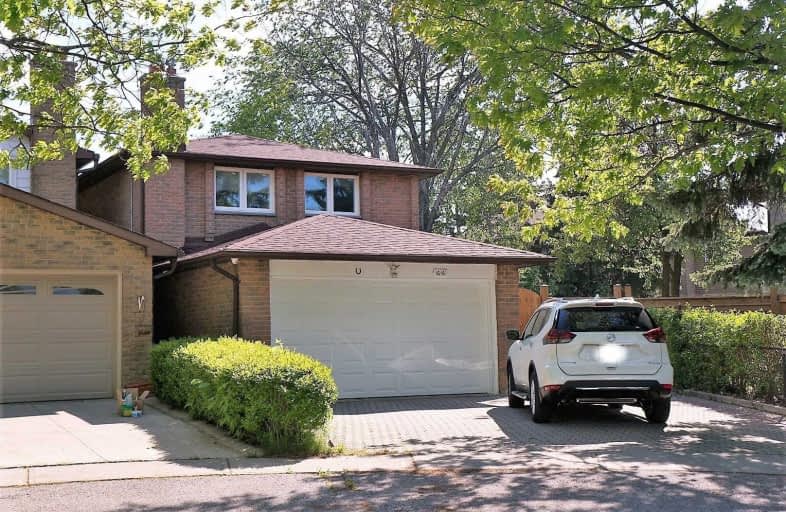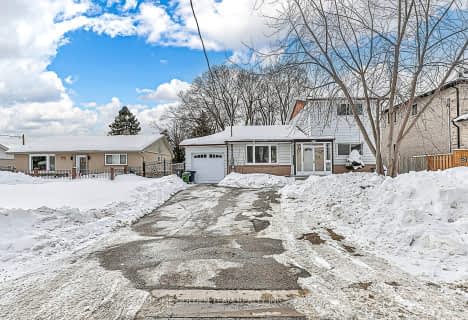
St Mother Teresa Catholic Elementary School
Elementary: Catholic
0.63 km
St Henry Catholic Catholic School
Elementary: Catholic
0.92 km
Milliken Mills Public School
Elementary: Public
0.72 km
Highgate Public School
Elementary: Public
0.88 km
David Lewis Public School
Elementary: Public
1.34 km
Terry Fox Public School
Elementary: Public
0.61 km
Msgr Fraser College (Midland North)
Secondary: Catholic
1.41 km
L'Amoreaux Collegiate Institute
Secondary: Public
2.02 km
Milliken Mills High School
Secondary: Public
2.31 km
Dr Norman Bethune Collegiate Institute
Secondary: Public
0.98 km
Sir John A Macdonald Collegiate Institute
Secondary: Public
3.75 km
Mary Ward Catholic Secondary School
Secondary: Catholic
1.76 km









