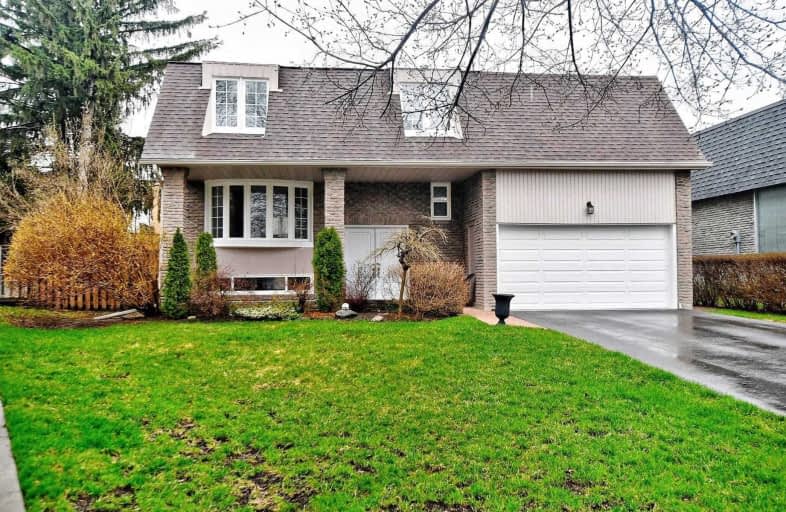Sold on May 09, 2019
Note: Property is not currently for sale or for rent.

-
Type: Detached
-
Style: 2-Storey
-
Lot Size: 40.82 x 107.11 Feet
-
Age: No Data
-
Taxes: $5,192 per year
-
Days on Site: 15 Days
-
Added: Sep 07, 2019 (2 weeks on market)
-
Updated:
-
Last Checked: 2 months ago
-
MLS®#: N4426544
-
Listed By: Re/max realtron realty inc., brokerage
True "Gardener's & Nature Lovers Paradise"Your Own Private "Oasis"Tucked Away On A Friendly Quiet Court.Very Special Family Home Filled W/Charm,Character & Naturallight.Amazing Curbappeal.Open Concept Lr&Dr W/Newer Bay Wind Beautifully Reno'd Kitchen(Walkout) & Baths.Hdwd All 4 Bdrms.Enormous Family Rm W/Gas Fplc I/B Lvl. Bsmt W/Sep Entrance.2 Patios.Incredible Pie Lt Rear 59.72' + 30'!! Great Schools,Walk To Park,Transit,Shops,& Starbucks.Mins.To 407 & Hwy#7
Extras
O/H-Apr.28th Cancelled .S/S Fridge,S/S Ceramictop Stove,B/I Micro/W & Dw.Washer&G/Dryer.Freezer.Cvac. Window Coverings, Elf's & Fans.Gdo&Contr.Gas Fireplace.Bsmt.Fridge.Roof(2015).Windows( 2005-2016).Hwt(R).6 Car Pkg (2018) & Double Garage
Property Details
Facts for 23 Hester Court, Markham
Status
Days on Market: 15
Last Status: Sold
Sold Date: May 09, 2019
Closed Date: Jul 25, 2019
Expiry Date: Jul 24, 2019
Sold Price: $1,000,000
Unavailable Date: May 09, 2019
Input Date: Apr 24, 2019
Property
Status: Sale
Property Type: Detached
Style: 2-Storey
Area: Markham
Community: Royal Orchard
Availability Date: 90-Tba
Inside
Bedrooms: 4
Bathrooms: 2
Kitchens: 1
Rooms: 8
Den/Family Room: Yes
Air Conditioning: Central Air
Fireplace: Yes
Laundry Level: Lower
Central Vacuum: Y
Washrooms: 2
Building
Basement: Fin W/O
Basement 2: Sep Entrance
Heat Type: Forced Air
Heat Source: Gas
Exterior: Alum Siding
Exterior: Brick
Elevator: N
Water Supply: Municipal
Special Designation: Unknown
Parking
Driveway: Private
Garage Spaces: 2
Garage Type: Built-In
Covered Parking Spaces: 6
Total Parking Spaces: 8
Fees
Tax Year: 2018
Tax Legal Description: Lot 13 Plan M1345 - Irreg. As Per Survey Attached
Taxes: $5,192
Highlights
Feature: Cul De Sac
Feature: Fenced Yard
Feature: Park
Feature: Public Transit
Feature: School
Land
Cross Street: Bayview/ Just South
Municipality District: Markham
Fronting On: East
Pool: None
Sewer: Sewers
Lot Depth: 107.11 Feet
Lot Frontage: 40.82 Feet
Lot Irregularities: R-59.72' + 30' N-102.
Zoning: Single Family Re
Additional Media
- Virtual Tour: https://advirtours.view.property/1285854?idx=1
Rooms
Room details for 23 Hester Court, Markham
| Type | Dimensions | Description |
|---|---|---|
| Foyer Main | - | Ceramic Floor, W/O To Patio, Double Doors |
| Living Main | 3.89 x 5.00 | Formal Rm, Bay Window, Combined W/Dining |
| Dining Main | 3.15 x 3.35 | Combined W/Living, O/Looks Backyard, Large Window |
| Kitchen Main | 3.00 x 3.81 | Renovated, Stainless Steel Appl, W/O To Deck |
| Family In Betwn | 4.75 x 4.98 | Ceiling Fan, Window, Gas Fireplace |
| Master Main | 4.09 x 4.13 | Irregular Rm, Hardwood Floor, Mirrored Closet |
| 2nd Br 2nd | 3.28 x 3.78 | Irregular Rm, Hardwood Floor, Double Closet |
| 3rd Br 2nd | 3.33 x 3.76 | Ceiling Fan, Hardwood Floor, Double Closet |
| 4th Br 2nd | 2.92 x 3.76 | Ceiling Fan, Hardwood Floor, Double Closet |
| Rec Bsmt | 3.86 x 8.05 | Broadloom, Above Grade Window, Open Concept |
| Laundry Bsmt | 3.35 x 4.09 | Moulded Sink, Unfinished, Above Grade Window |
| Other Bsmt | 3.10 x 3.81 | Unfinished |
| XXXXXXXX | XXX XX, XXXX |
XXXX XXX XXXX |
$X,XXX,XXX |
| XXX XX, XXXX |
XXXXXX XXX XXXX |
$XXX,XXX | |
| XXXXXXXX | XXX XX, XXXX |
XXXXXXX XXX XXXX |
|
| XXX XX, XXXX |
XXXXXX XXX XXXX |
$X,XXX,XXX | |
| XXXXXXXX | XXX XX, XXXX |
XXXXXXX XXX XXXX |
|
| XXX XX, XXXX |
XXXXXX XXX XXXX |
$X,XXX,XXX |
| XXXXXXXX XXXX | XXX XX, XXXX | $1,000,000 XXX XXXX |
| XXXXXXXX XXXXXX | XXX XX, XXXX | $998,999 XXX XXXX |
| XXXXXXXX XXXXXXX | XXX XX, XXXX | XXX XXXX |
| XXXXXXXX XXXXXX | XXX XX, XXXX | $1,159,000 XXX XXXX |
| XXXXXXXX XXXXXXX | XXX XX, XXXX | XXX XXXX |
| XXXXXXXX XXXXXX | XXX XX, XXXX | $1,199,000 XXX XXXX |

Stornoway Crescent Public School
Elementary: PublicSt Anthony Catholic Elementary School
Elementary: CatholicWillowbrook Public School
Elementary: PublicWoodland Public School
Elementary: PublicBaythorn Public School
Elementary: PublicAdrienne Clarkson Public School
Elementary: PublicSt. Joseph Morrow Park Catholic Secondary School
Secondary: CatholicThornlea Secondary School
Secondary: PublicBrebeuf College School
Secondary: CatholicLangstaff Secondary School
Secondary: PublicThornhill Secondary School
Secondary: PublicSt Robert Catholic High School
Secondary: Catholic

