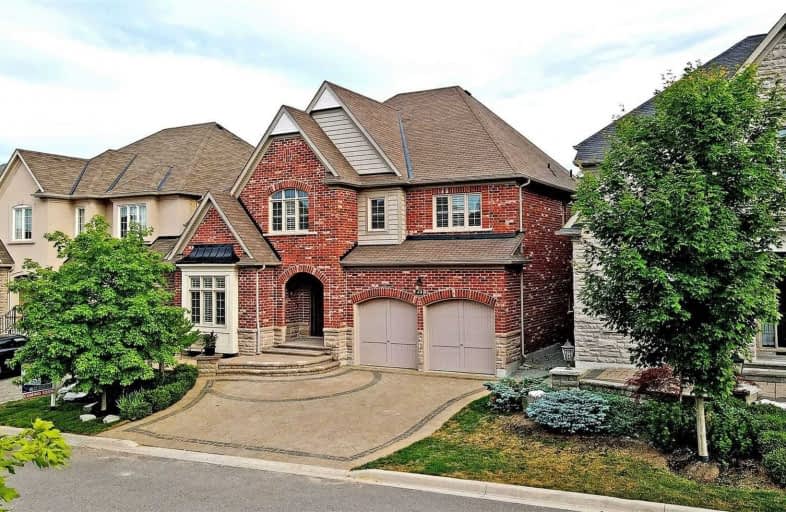
St Monica Catholic Elementary School
Elementary: CatholicAll Saints Catholic Elementary School
Elementary: CatholicColedale Public School
Elementary: PublicBeckett Farm Public School
Elementary: PublicWilliam Berczy Public School
Elementary: PublicSt Justin Martyr Catholic Elementary School
Elementary: CatholicSt Augustine Catholic High School
Secondary: CatholicMarkville Secondary School
Secondary: PublicBill Crothers Secondary School
Secondary: PublicUnionville High School
Secondary: PublicBur Oak Secondary School
Secondary: PublicPierre Elliott Trudeau High School
Secondary: Public- 4 bath
- 4 bed
- 2000 sqft
10 Mary Roman Avenue, Markham, Ontario • L6C 3K7 • Victoria Square
- 5 bath
- 4 bed
5 Adastra Crescent, Markham, Ontario • L6C 3G8 • Victoria Manor-Jennings Gate
- 5 bath
- 4 bed
21 Castleview Crescent, Markham, Ontario • L6C 3C2 • Victoria Manor-Jennings Gate
- 5 bath
- 4 bed
- 2500 sqft
27 Willow Heights Boulevard, Markham, Ontario • L6C 2K8 • Cachet
- 5 bath
- 5 bed
- 3000 sqft
32 Stony Hill Boulevard, Markham, Ontario • L6C 0L6 • Victoria Manor-Jennings Gate
- — bath
- — bed
- — sqft
29 Berczy Manor Crescent, Markham, Ontario • L6C 3M2 • Victoria Square














