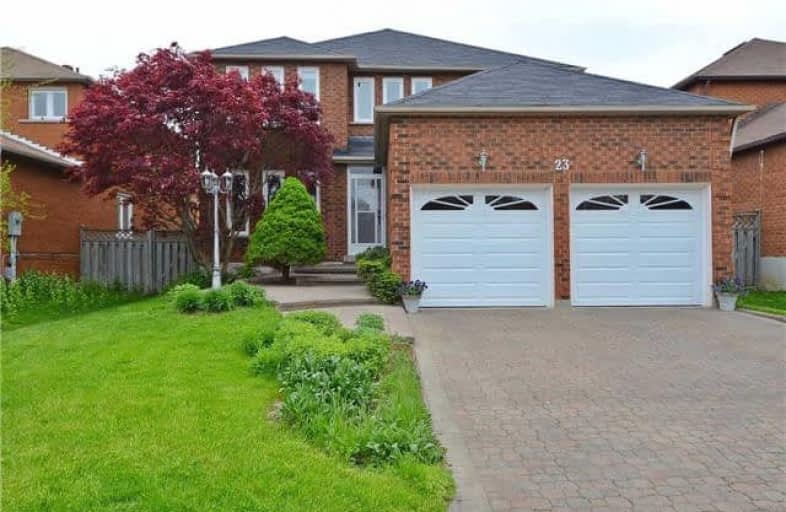Sold on Nov 06, 2017
Note: Property is not currently for sale or for rent.

-
Type: Detached
-
Style: 2-Storey
-
Size: 2500 sqft
-
Lot Size: 45.96 x 111.54 Feet
-
Age: No Data
-
Taxes: $4,838 per year
-
Days on Site: 10 Days
-
Added: Sep 07, 2019 (1 week on market)
-
Updated:
-
Last Checked: 2 months ago
-
MLS®#: N3967686
-
Listed By: Century 21 heritage group ltd., brokerage
"Must See" Move-In Ready! Elegantly Upgraded By Original Owner. High Ceiling Foyer W/Grand Staircase, New Maple Hrdwd Flrs Thru-Out. Open Concept Kit. W/Granite Countertops. Laundry Rm Has Dir Access To Garage. Potential 5th Bdrm On Main, Freshly Painted, Interlock Landscaping Front & Back. Close To Transit,Dt Markham,Unionville Go, Hwy 404/407,Future York U,High Rank St Francis Xavier Catholic Sch W/French Imm, Randall Ps.,Milliken Hills Hts
Extras
S/S Fridge, Stove, Built-In Dishwasher, Rangehood, Washer, Dryer, Chest Freezer, All Window Coverings, All Light Fixtures, Gdo & Remotes, Hot Water Tank (O), Cac, Cvac, Hi-Eff Furnace, Security Alarm System, Energy Rated Windows.
Property Details
Facts for 23 Wincanton Road, Markham
Status
Days on Market: 10
Last Status: Sold
Sold Date: Nov 06, 2017
Closed Date: Jan 16, 2018
Expiry Date: Dec 27, 2017
Sold Price: $1,233,000
Unavailable Date: Nov 06, 2017
Input Date: Oct 27, 2017
Prior LSC: Listing with no contract changes
Property
Status: Sale
Property Type: Detached
Style: 2-Storey
Size (sq ft): 2500
Area: Markham
Community: Milliken Mills East
Availability Date: 30/60/Tba
Inside
Bedrooms: 4
Bathrooms: 3
Kitchens: 1
Rooms: 11
Den/Family Room: Yes
Air Conditioning: Central Air
Fireplace: Yes
Laundry Level: Main
Central Vacuum: Y
Washrooms: 3
Building
Basement: Unfinished
Heat Type: Forced Air
Heat Source: Gas
Exterior: Brick
Water Supply: Municipal
Special Designation: Unknown
Parking
Driveway: Private
Garage Spaces: 2
Garage Type: Attached
Covered Parking Spaces: 4
Total Parking Spaces: 6
Fees
Tax Year: 2016
Tax Legal Description: Plan 65M2770 Lot 51
Taxes: $4,838
Land
Cross Street: Brimley Rd And 14th
Municipality District: Markham
Fronting On: South
Pool: None
Sewer: Sewers
Lot Depth: 111.54 Feet
Lot Frontage: 45.96 Feet
Lot Irregularities: Irregular Depth 121.5
Additional Media
- Virtual Tour: http://spotlight.century21.ca/markham-real-estate/23-wincanton-road/unbranded/
Rooms
Room details for 23 Wincanton Road, Markham
| Type | Dimensions | Description |
|---|---|---|
| Living Main | 3.23 x 5.05 | Hardwood Floor, Combined W/Dining, Large Window |
| Dining Main | 3.25 x 3.05 | Hardwood Floor, Combined W/Living, Large Window |
| Family Main | 4.47 x 3.40 | Hardwood Floor, Fireplace, W/O To Yard |
| Kitchen Main | 5.00 x 2.39 | Porcelain Floor, Centre Island, Granite Counter |
| Breakfast Main | 5.00 x 2.72 | Porcelain Floor, Combined W/Kitchen, W/O To Yard |
| Library Main | 3.22 x 2.84 | Hardwood Floor, Window |
| Laundry Main | 1.67 x 2.38 | Porcelain Floor, Access To Garage, Window |
| Master 2nd | 3.28 x 7.54 | Hardwood Floor, 5 Pc Ensuite, W/I Closet |
| 2nd Br 2nd | 3.04 x 3.91 | Hardwood Floor, Closet, Window |
| 3rd Br 2nd | 3.23 x 3.58 | Hardwood Floor, Closet, Window |
| 4th Br 2nd | 3.25 x 3.00 | Hardwood Floor, Closet, Window |
| XXXXXXXX | XXX XX, XXXX |
XXXX XXX XXXX |
$X,XXX,XXX |
| XXX XX, XXXX |
XXXXXX XXX XXXX |
$XXX,XXX | |
| XXXXXXXX | XXX XX, XXXX |
XXXXXXX XXX XXXX |
|
| XXX XX, XXXX |
XXXXXX XXX XXXX |
$X,XXX,XXX | |
| XXXXXXXX | XXX XX, XXXX |
XXXXXXXX XXX XXXX |
|
| XXX XX, XXXX |
XXXXXX XXX XXXX |
$X,XXX,XXX | |
| XXXXXXXX | XXX XX, XXXX |
XXXXXXX XXX XXXX |
|
| XXX XX, XXXX |
XXXXXX XXX XXXX |
$X,XXX,XXX | |
| XXXXXXXX | XXX XX, XXXX |
XXXXXXX XXX XXXX |
|
| XXX XX, XXXX |
XXXXXX XXX XXXX |
$X,XXX,XXX |
| XXXXXXXX XXXX | XXX XX, XXXX | $1,233,000 XXX XXXX |
| XXXXXXXX XXXXXX | XXX XX, XXXX | $999,000 XXX XXXX |
| XXXXXXXX XXXXXXX | XXX XX, XXXX | XXX XXXX |
| XXXXXXXX XXXXXX | XXX XX, XXXX | $1,338,000 XXX XXXX |
| XXXXXXXX XXXXXXXX | XXX XX, XXXX | XXX XXXX |
| XXXXXXXX XXXXXX | XXX XX, XXXX | $1,368,000 XXX XXXX |
| XXXXXXXX XXXXXXX | XXX XX, XXXX | XXX XXXX |
| XXXXXXXX XXXXXX | XXX XX, XXXX | $1,399,900 XXX XXXX |
| XXXXXXXX XXXXXXX | XXX XX, XXXX | XXX XXXX |
| XXXXXXXX XXXXXX | XXX XX, XXXX | $1,399,900 XXX XXXX |

St Benedict Catholic Elementary School
Elementary: CatholicSt Francis Xavier Catholic Elementary School
Elementary: CatholicAldergrove Public School
Elementary: PublicWilclay Public School
Elementary: PublicUnionville Meadows Public School
Elementary: PublicRandall Public School
Elementary: PublicMilliken Mills High School
Secondary: PublicMary Ward Catholic Secondary School
Secondary: CatholicFather Michael McGivney Catholic Academy High School
Secondary: CatholicMarkville Secondary School
Secondary: PublicMiddlefield Collegiate Institute
Secondary: PublicBill Crothers Secondary School
Secondary: Public- 4 bath
- 4 bed
- 3 bath
- 4 bed




