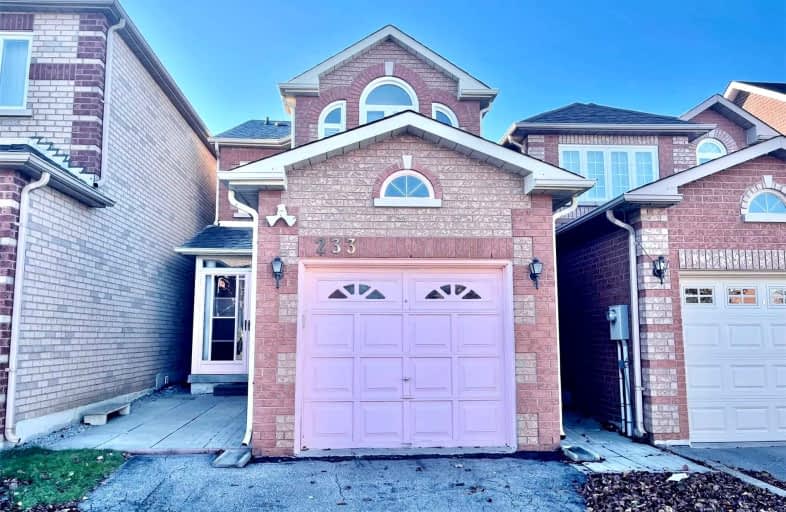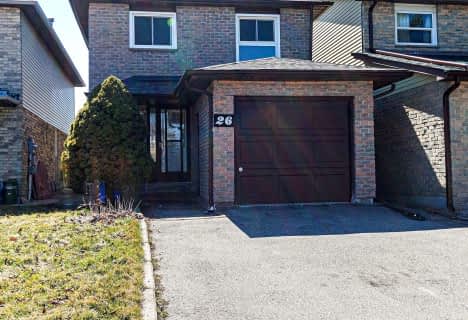
Video Tour

St Mother Teresa Catholic Elementary School
Elementary: Catholic
1.25 km
Milliken Mills Public School
Elementary: Public
1.16 km
Highgate Public School
Elementary: Public
1.05 km
Terry Fox Public School
Elementary: Public
2.31 km
Kennedy Public School
Elementary: Public
1.94 km
Aldergrove Public School
Elementary: Public
1.53 km
Msgr Fraser College (Midland North)
Secondary: Catholic
3.05 km
Milliken Mills High School
Secondary: Public
0.57 km
Dr Norman Bethune Collegiate Institute
Secondary: Public
2.72 km
Mary Ward Catholic Secondary School
Secondary: Catholic
2.63 km
Bill Crothers Secondary School
Secondary: Public
2.48 km
Unionville High School
Secondary: Public
3.20 km











