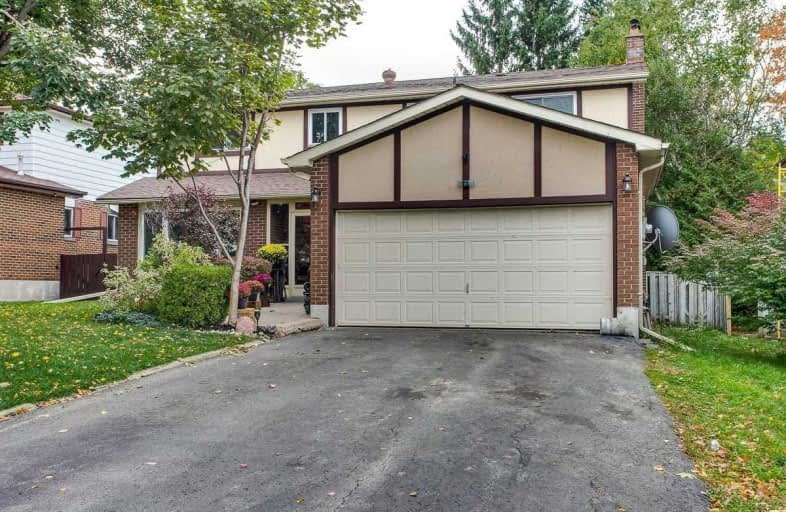Sold on Oct 14, 2020
Note: Property is not currently for sale or for rent.

-
Type: Detached
-
Style: 2-Storey
-
Lot Size: 55 x 110 Feet
-
Age: No Data
-
Taxes: $5,673 per year
-
Days on Site: 7 Days
-
Added: Oct 07, 2020 (1 week on market)
-
Updated:
-
Last Checked: 3 months ago
-
MLS®#: N4943728
-
Listed By: Sutton group heritage matt sylvester team inc., brokerage
Beautiful 2-Storey Fully Detached Home On A Good Sized Lot. This Home Features An Eat In Kitchen, Living/Dining Room Combo With Hdwd Flrs And Picture Windows. A Lrg Family Room With F/P And Sliding Glass Door W/O. 4 Good Sized Bdrms Upstairs, Master Bdrm Has 4 Pc. Ensuite And W/I Closet. Rec Room In Bsmt Has Laminate Flooring Including In 5th And 6th Bdrms , 6th Bdrm In Bsmt Has Dbl Closet.
Extras
Close To All Amenities Schools, Shopping And Transit. A Short Walk To Thornlea Secondary School. Shows Well.
Property Details
Facts for 238 Romfield Circuit, Markham
Status
Days on Market: 7
Last Status: Sold
Sold Date: Oct 14, 2020
Closed Date: Jan 28, 2021
Expiry Date: Jan 01, 2021
Sold Price: $1,109,000
Unavailable Date: Oct 14, 2020
Input Date: Oct 07, 2020
Prior LSC: Listing with no contract changes
Property
Status: Sale
Property Type: Detached
Style: 2-Storey
Area: Markham
Community: Royal Orchard
Availability Date: Flexible
Inside
Bedrooms: 4
Bedrooms Plus: 2
Bathrooms: 4
Kitchens: 1
Rooms: 8
Den/Family Room: Yes
Air Conditioning: Central Air
Fireplace: Yes
Washrooms: 4
Building
Basement: Finished
Heat Type: Forced Air
Heat Source: Gas
Exterior: Alum Siding
Exterior: Brick
Water Supply: Municipal
Special Designation: Unknown
Parking
Driveway: Pvt Double
Garage Spaces: 2
Garage Type: Attached
Covered Parking Spaces: 2
Total Parking Spaces: 6
Fees
Tax Year: 2020
Tax Legal Description: Pcl 37-1 Sec M1345; Lt 37 Pl M1345; Markham
Taxes: $5,673
Land
Cross Street: Romfield/Bayview
Municipality District: Markham
Fronting On: South
Pool: None
Sewer: Sewers
Lot Depth: 110 Feet
Lot Frontage: 55 Feet
Rooms
Room details for 238 Romfield Circuit, Markham
| Type | Dimensions | Description |
|---|---|---|
| Living Main | 3.66 x 4.31 | Hardwood Floor, Picture Window, Window |
| Dining Main | 3.66 x 4.10 | Hardwood Floor, Picture Window, Open Concept |
| Kitchen Main | 2.70 x 4.98 | Ceramic Floor, Eat-In Kitchen, Window |
| Family Main | 3.35 x 6.27 | Broadloom, Fireplace, Sliding Doors |
| Master 2nd | 3.84 x 5.02 | Broadloom, 4 Pc Ensuite, W/I Closet |
| 2nd Br 2nd | 3.30 x 3.03 | Broadloom, Window, Double Closet |
| 3rd Br 2nd | 3.12 x 4.58 | Broadloom, Window, Double Closet |
| 4th Br 2nd | 3.28 x 3.50 | Broadloom, Window, Double Closet |
| Rec Lower | 3.70 x 4.76 | Laminate, Window |
| 5th Br Lower | 3.17 x 3.70 | Laminate, Window |
| Br Lower | 2.58 x 4.54 | Laminate, Window, Double Closet |
| XXXXXXXX | XXX XX, XXXX |
XXXX XXX XXXX |
$X,XXX,XXX |
| XXX XX, XXXX |
XXXXXX XXX XXXX |
$XXX,XXX |
| XXXXXXXX XXXX | XXX XX, XXXX | $1,109,000 XXX XXXX |
| XXXXXXXX XXXXXX | XXX XX, XXXX | $999,900 XXX XXXX |

Stornoway Crescent Public School
Elementary: PublicSt Anthony Catholic Elementary School
Elementary: CatholicWillowbrook Public School
Elementary: PublicWoodland Public School
Elementary: PublicBaythorn Public School
Elementary: PublicAdrienne Clarkson Public School
Elementary: PublicSt. Joseph Morrow Park Catholic Secondary School
Secondary: CatholicThornlea Secondary School
Secondary: PublicBrebeuf College School
Secondary: CatholicLangstaff Secondary School
Secondary: PublicThornhill Secondary School
Secondary: PublicSt Robert Catholic High School
Secondary: Catholic

