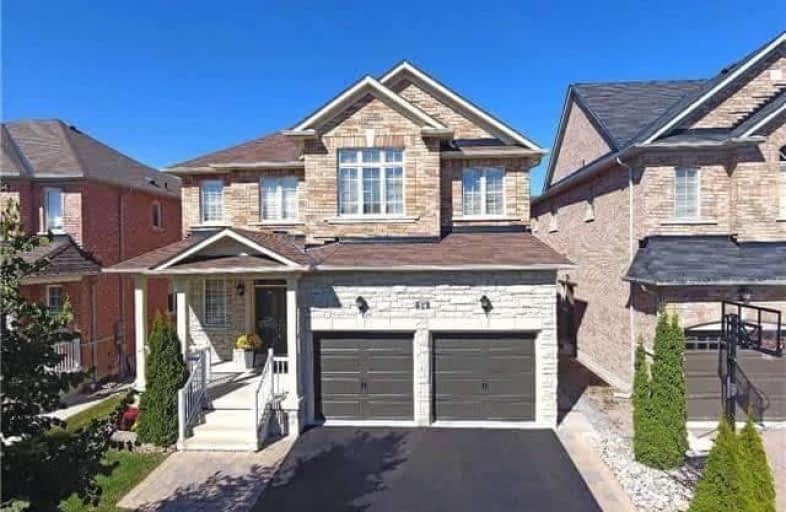Sold on Mar 09, 2018
Note: Property is not currently for sale or for rent.

-
Type: Detached
-
Style: 2-Storey
-
Size: 3000 sqft
-
Lot Size: 41.99 x 104.99 Feet
-
Age: 6-15 years
-
Taxes: $5,487 per year
-
Days on Site: 42 Days
-
Added: Sep 07, 2019 (1 month on market)
-
Updated:
-
Last Checked: 2 months ago
-
MLS®#: N4030178
-
Listed By: Homelife/gta realty inc., brokerage
Fully Upgraded,4300+ Sq Ft Of Living Space With 18' High Foyer, Open Concept. New Transitional Custom Kitchen With Built-In Branded Ss Appliances, Quartz Counters & Island. Spacious Rooms Illuminated With Led Pot Lights. Hardwood Floors. Insulated New Garage Doors & Wrought Iron Inserts Front Doors.South Facing,No Side Walk,Upto 6 Car Parking. Brand New 1 Bed Basement (Upto 3 Bed Option). Dual Hard Wood Stairs.Legal Side Entrance To Main Flr & Bsmt.
Extras
Includes Stainless Steel Kitchen Aid Appliances.36 Inch Gas Cook Top With Stainless Steel Range Hood, Built-In Oven, Microwave And Dishwasher, Double Door Water And Ice Dispensing Fridge. Wired Alarm System(Owned). Cac,Cvac,Gdo.Rental Hwt
Property Details
Facts for 24 Coak Well Drive, Markham
Status
Days on Market: 42
Last Status: Sold
Sold Date: Mar 09, 2018
Closed Date: May 16, 2018
Expiry Date: Apr 26, 2018
Sold Price: $1,280,000
Unavailable Date: Mar 09, 2018
Input Date: Jan 28, 2018
Prior LSC: Listing with no contract changes
Property
Status: Sale
Property Type: Detached
Style: 2-Storey
Size (sq ft): 3000
Age: 6-15
Area: Markham
Community: Box Grove
Availability Date: 30 Days/Flex.
Inside
Bedrooms: 5
Bathrooms: 5
Kitchens: 1
Kitchens Plus: 1
Rooms: 10
Den/Family Room: Yes
Air Conditioning: Central Air
Fireplace: Yes
Laundry Level: Main
Central Vacuum: Y
Washrooms: 5
Utilities
Electricity: Yes
Gas: Yes
Cable: Yes
Telephone: Yes
Building
Basement: Finished
Basement 2: Sep Entrance
Heat Type: Forced Air
Heat Source: Gas
Exterior: Brick Front
Exterior: Stone
Elevator: N
UFFI: No
Green Verification Status: N
Water Supply: Municipal
Special Designation: Unknown
Retirement: N
Parking
Driveway: Private
Garage Spaces: 2
Garage Type: Attached
Covered Parking Spaces: 2
Total Parking Spaces: 4
Fees
Tax Year: 2017
Tax Legal Description: Dl65M3975Ptblk47Pl65M3976Ptblk231Rp65R30035Pts5&16
Taxes: $5,487
Highlights
Feature: Park
Feature: Public Transit
Feature: River/Stream
Feature: School
Land
Cross Street: 9th Line / 14th Ave
Municipality District: Markham
Fronting On: South
Pool: None
Sewer: Sewers
Lot Depth: 104.99 Feet
Lot Frontage: 41.99 Feet
Additional Media
- Virtual Tour: http://www.virtualtourrealestate.ca/October2017/Oct3BUnbranded/
Rooms
Room details for 24 Coak Well Drive, Markham
| Type | Dimensions | Description |
|---|---|---|
| Foyer Main | 2.61 x 2.30 | Circular Oak Stairs, Double Doors, Crown Moulding |
| Living Main | 4.02 x 4.18 | Open Concept, Hardwood Floor, Crown Moulding |
| Dining Main | 3.59 x 4.02 | Coffered Ceiling, Hardwood Floor, Crown Moulding |
| Family Main | 3.90 x 4.99 | Fireplace, Hardwood Floor, Crown Moulding |
| Kitchen Main | 2.77 x 4.08 | Ceramic Floor, Quartz Counter, B/I Appliances |
| Breakfast Main | 3.65 x 4.39 | Ceramic Floor, W/O To Yard |
| Master 2nd | 3.96 x 5.97 | Hardwood Floor, W/I Closet, 5 Pc Ensuite |
| 2nd Br 2nd | 3.71 x 4.20 | Hardwood Floor, W/I Closet, 4 Pc Ensuite |
| 3rd Br 2nd | 4.20 x 5.36 | Hardwood Floor, Closet, 4 Pc Ensuite |
| 4th Br 2nd | 3.47 x 3.81 | Hardwood Floor, Closet, 4 Pc Ensuite |
| 5th Br Bsmt | 3.35 x 3.35 | Laminate, Glass Doors |
| Rec Bsmt | 9.14 x 7.31 | Laminate, Finished |
| XXXXXXXX | XXX XX, XXXX |
XXXX XXX XXXX |
$X,XXX,XXX |
| XXX XX, XXXX |
XXXXXX XXX XXXX |
$X,XXX,XXX | |
| XXXXXXXX | XXX XX, XXXX |
XXXXXXX XXX XXXX |
|
| XXX XX, XXXX |
XXXXXX XXX XXXX |
$X,XXX,XXX | |
| XXXXXXXX | XXX XX, XXXX |
XXXXXXX XXX XXXX |
|
| XXX XX, XXXX |
XXXXXX XXX XXXX |
$X,XXX,XXX | |
| XXXXXXXX | XXX XX, XXXX |
XXXXXXX XXX XXXX |
|
| XXX XX, XXXX |
XXXXXX XXX XXXX |
$X,XXX,XXX |
| XXXXXXXX XXXX | XXX XX, XXXX | $1,280,000 XXX XXXX |
| XXXXXXXX XXXXXX | XXX XX, XXXX | $1,379,800 XXX XXXX |
| XXXXXXXX XXXXXXX | XXX XX, XXXX | XXX XXXX |
| XXXXXXXX XXXXXX | XXX XX, XXXX | $1,427,900 XXX XXXX |
| XXXXXXXX XXXXXXX | XXX XX, XXXX | XXX XXXX |
| XXXXXXXX XXXXXX | XXX XX, XXXX | $1,538,880 XXX XXXX |
| XXXXXXXX XXXXXXX | XXX XX, XXXX | XXX XXXX |
| XXXXXXXX XXXXXX | XXX XX, XXXX | $1,659,500 XXX XXXX |

William Armstrong Public School
Elementary: PublicBoxwood Public School
Elementary: PublicSir Richard W Scott Catholic Elementary School
Elementary: CatholicLegacy Public School
Elementary: PublicCedarwood Public School
Elementary: PublicDavid Suzuki Public School
Elementary: PublicBill Hogarth Secondary School
Secondary: PublicSt Mother Teresa Catholic Academy Secondary School
Secondary: CatholicFather Michael McGivney Catholic Academy High School
Secondary: CatholicMiddlefield Collegiate Institute
Secondary: PublicSt Brother André Catholic High School
Secondary: CatholicMarkham District High School
Secondary: Public- 3 bath
- 5 bed
33 Jerman Street, Markham, Ontario • L3P 2S4 • Old Markham Village
- 5 bath
- 6 bed
52 Ryler Way, Markham, Ontario • L3S 0E7 • Cedarwood
- 4 bath
- 5 bed
49 Blue Meadow Court, Markham, Ontario • L6B 0H9 • Box Grove





