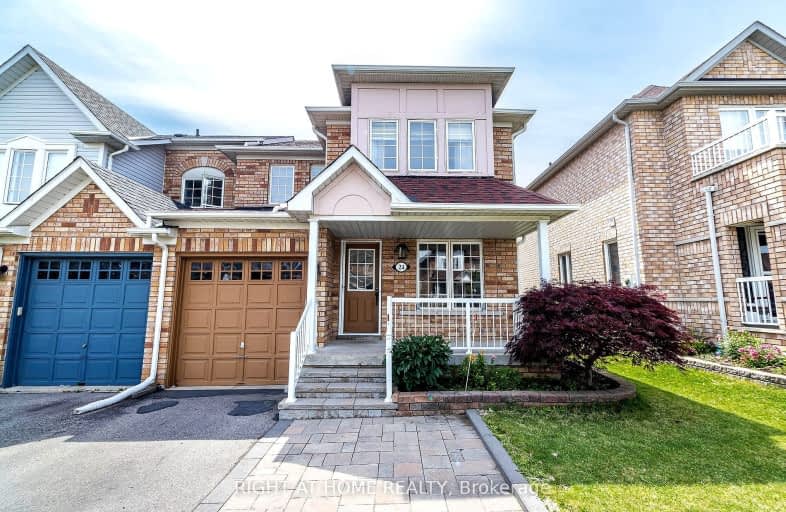Somewhat Walkable
- Some errands can be accomplished on foot.
65
/100
Some Transit
- Most errands require a car.
49
/100
Somewhat Bikeable
- Most errands require a car.
37
/100

E T Crowle Public School
Elementary: Public
1.20 km
St Kateri Tekakwitha Catholic Elementary School
Elementary: Catholic
1.37 km
Greensborough Public School
Elementary: Public
0.82 km
Sam Chapman Public School
Elementary: Public
0.86 km
St Julia Billiart Catholic Elementary School
Elementary: Catholic
0.20 km
Mount Joy Public School
Elementary: Public
0.31 km
Bill Hogarth Secondary School
Secondary: Public
2.19 km
Markville Secondary School
Secondary: Public
3.86 km
Middlefield Collegiate Institute
Secondary: Public
6.13 km
St Brother André Catholic High School
Secondary: Catholic
0.99 km
Markham District High School
Secondary: Public
2.39 km
Bur Oak Secondary School
Secondary: Public
1.97 km
-
Centennial Park
330 Bullock Dr, Ontario 4.32km -
Boxgrove Community Park
14th Ave. & Boxgrove By-Pass, Markham ON 4.81km -
Toogood Pond
Carlton Rd (near Main St.), Unionville ON L3R 4J8 5.87km
-
BMO Bank of Montreal
9660 Markham Rd, Markham ON L6E 0H8 0.95km -
CIBC
9690 Hwy 48 N (at Bur Oak Ave.), Markham ON L6E 0H8 0.96km -
RBC Royal Bank
9428 Markham Rd (at Edward Jeffreys Ave.), Markham ON L6E 0N1 1.41km














