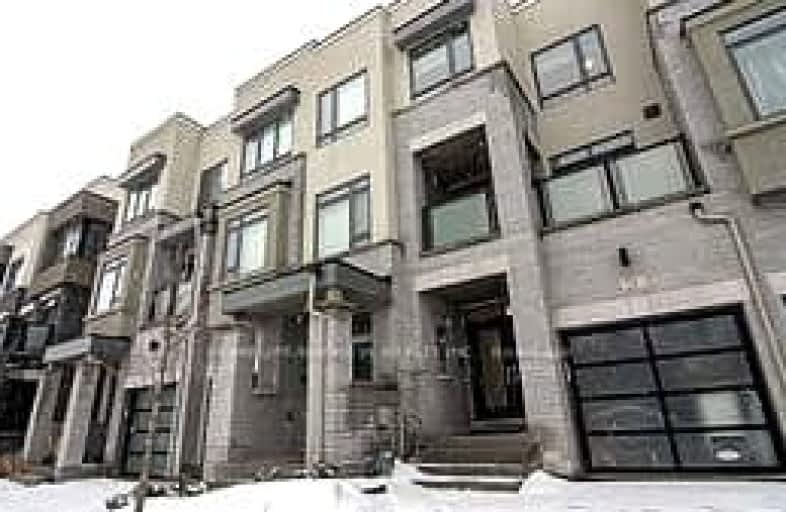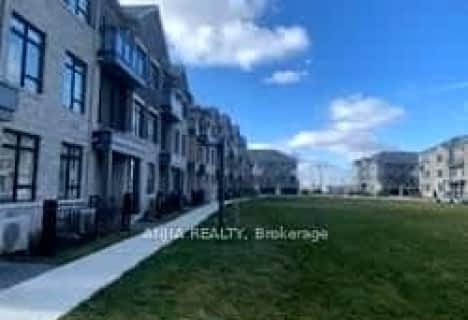Somewhat Walkable
- Some errands can be accomplished on foot.
Some Transit
- Most errands require a car.
Bikeable
- Some errands can be accomplished on bike.

Stornoway Crescent Public School
Elementary: PublicSt Rene Goupil-St Luke Catholic Elementary School
Elementary: CatholicJohnsview Village Public School
Elementary: PublicBayview Fairways Public School
Elementary: PublicWillowbrook Public School
Elementary: PublicBayview Glen Public School
Elementary: PublicSt. Joseph Morrow Park Catholic Secondary School
Secondary: CatholicThornlea Secondary School
Secondary: PublicA Y Jackson Secondary School
Secondary: PublicBrebeuf College School
Secondary: CatholicThornhill Secondary School
Secondary: PublicSt Robert Catholic High School
Secondary: Catholic-
Cummer Park
6000 Leslie St (Cummer Ave), Toronto ON M2H 1J9 3.03km -
Rosedale North Park
350 Atkinson Ave, Vaughan ON 4.3km -
Linus Park
Linus Rd & Seneca Hill Dr, Toronto ON 4.55km
-
TD Bank Financial Group
220 Commerce Valley Dr W, Markham ON L3T 0A8 2.35km -
CIBC
300 W Beaver Creek Rd (at Highway 7), Richmond Hill ON L4B 3B1 2.42km -
CIBC
7765 Yonge St (at Centre St.), Thornhill ON L3T 2C4 2.61km
- 4 bath
- 4 bed
- 2500 sqft
61 Harold Lawrie Lane, Markham, Ontario • L3T 0E8 • Aileen-Willowbrook










