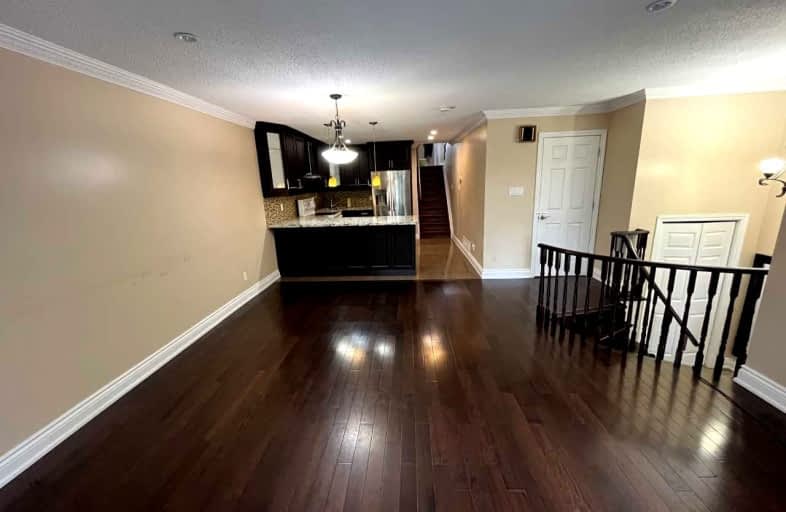
St Mother Teresa Catholic Elementary School
Elementary: Catholic
0.49 km
Milliken Mills Public School
Elementary: Public
0.45 km
Highgate Public School
Elementary: Public
0.22 km
Terry Fox Public School
Elementary: Public
1.36 km
Kennedy Public School
Elementary: Public
0.99 km
Aldergrove Public School
Elementary: Public
1.40 km
Msgr Fraser College (Midland North)
Secondary: Catholic
2.08 km
L'Amoreaux Collegiate Institute
Secondary: Public
2.75 km
Milliken Mills High School
Secondary: Public
1.29 km
Dr Norman Bethune Collegiate Institute
Secondary: Public
1.77 km
Mary Ward Catholic Secondary School
Secondary: Catholic
1.72 km
Bill Crothers Secondary School
Secondary: Public
3.46 km


