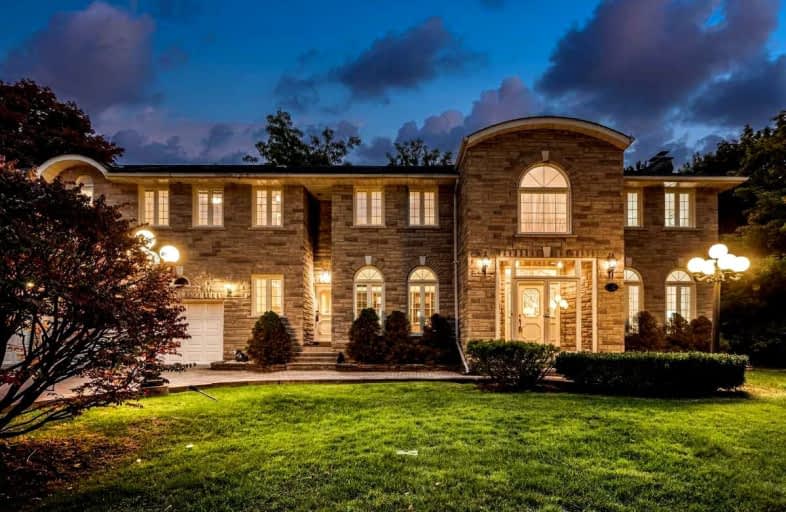
3D Walkthrough

Ashton Meadows Public School
Elementary: Public
2.04 km
St Monica Catholic Elementary School
Elementary: Catholic
1.83 km
Lincoln Alexander Public School
Elementary: Public
1.90 km
St Justin Martyr Catholic Elementary School
Elementary: Catholic
2.72 km
Sir John A. Macdonald Public School
Elementary: Public
1.40 km
Sir Wilfrid Laurier Public School
Elementary: Public
1.45 km
St Augustine Catholic High School
Secondary: Catholic
1.78 km
Richmond Green Secondary School
Secondary: Public
3.71 km
Bill Crothers Secondary School
Secondary: Public
5.10 km
Unionville High School
Secondary: Public
3.87 km
Bayview Secondary School
Secondary: Public
5.02 km
Pierre Elliott Trudeau High School
Secondary: Public
3.34 km


