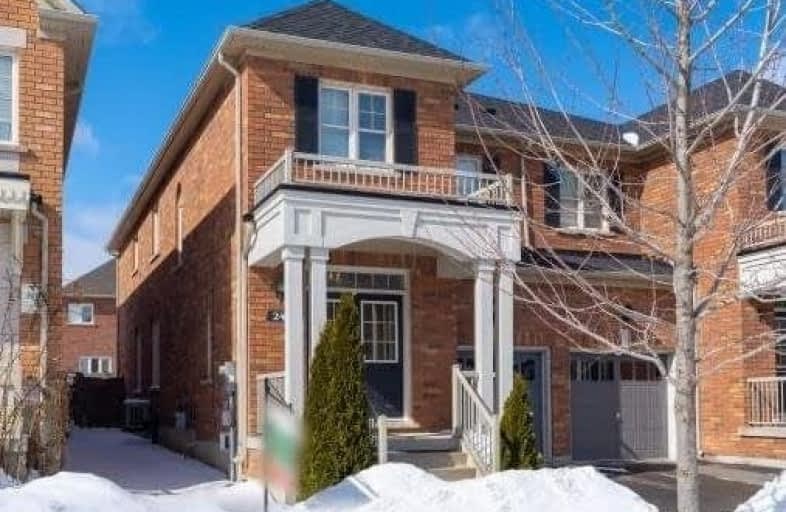Sold on Apr 09, 2019
Note: Property is not currently for sale or for rent.

-
Type: Semi-Detached
-
Style: 2-Storey
-
Lot Size: 24.61 x 100.07 Feet
-
Age: No Data
-
Taxes: $4,633 per year
-
Days on Site: 32 Days
-
Added: Mar 07, 2019 (1 month on market)
-
Updated:
-
Last Checked: 2 months ago
-
MLS®#: N4376558
-
Listed By: Homelife/bayview realty inc., brokerage
Stunning Luxury Awaits In This Rarely Available Four Bedroom,Four Bathroom Semi In Prestigious Cathedraltown. Nearly 3000 Sf Living Area Incl Bsmt! Exquisite Attention To Detail And $$$$ Spent In Upgrades Incl Wainscotting And Hardwood T/Out Main And Second Floor,Potlights T/Out House,Designer Built-Ins T/Out,Accented Wall Tiles,Two Fireplaces,Finished Bsmt W/Bdrm,Full Bath And Kitchen,New Roof (2018). Steps To Hwy404,Schools,Shops,Dining,Banks,Transit&Parks!
Extras
S/S Fridge, S/S Stove, S/S Range Hood, S/S Dishwasher, S/S Micro, Washer, Dryer, Granite Counter, Elfs, Window Coverings, Gdo
Property Details
Facts for 24 Silverado Hills Drive, Markham
Status
Days on Market: 32
Last Status: Sold
Sold Date: Apr 09, 2019
Closed Date: May 24, 2019
Expiry Date: Jul 31, 2019
Sold Price: $990,000
Unavailable Date: Apr 09, 2019
Input Date: Mar 07, 2019
Property
Status: Sale
Property Type: Semi-Detached
Style: 2-Storey
Area: Markham
Community: Cathedraltown
Availability Date: Tbd
Inside
Bedrooms: 4
Bedrooms Plus: 1
Bathrooms: 4
Kitchens: 1
Kitchens Plus: 1
Rooms: 12
Den/Family Room: Yes
Air Conditioning: Central Air
Fireplace: Yes
Washrooms: 4
Building
Basement: Finished
Heat Type: Forced Air
Heat Source: Gas
Exterior: Brick
Water Supply: Municipal
Special Designation: Unknown
Parking
Driveway: Private
Garage Spaces: 1
Garage Type: Attached
Covered Parking Spaces: 1
Fees
Tax Year: 2018
Tax Legal Description: Pt Lt 47 Pl 65M4031
Taxes: $4,633
Highlights
Feature: Park
Feature: Public Transit
Feature: School
Land
Cross Street: Woodbine And Major M
Municipality District: Markham
Fronting On: West
Parcel Number: 030521017
Pool: None
Sewer: Sewers
Lot Depth: 100.07 Feet
Lot Frontage: 24.61 Feet
Additional Media
- Virtual Tour: https://www.slideshows.propertyspaces.ca/24silveradohills
Rooms
Room details for 24 Silverado Hills Drive, Markham
| Type | Dimensions | Description |
|---|---|---|
| Living Ground | 3.20 x 6.00 | Hardwood Floor, Wainscoting, Open Concept |
| Dining Ground | 3.20 x 6.00 | Hardwood Floor, Combined W/Dining, Wainscoting |
| Kitchen Ground | 2.75 x 3.20 | Granite Counter, Stainless Steel Ap, Open Concept |
| Breakfast Ground | 3.05 x 3.05 | Combined W/Kitchen, Ceramic Floor, Large Window |
| Family Ground | 3.20 x 6.00 | W/O To Yard, Fireplace, B/I Shelves |
| Master 2nd | 3.35 x 6.00 | W/I Closet, 5 Pc Ensuite, Window |
| 2nd Br 2nd | 2.80 x 3.35 | Closet, Hardwood Floor, Window |
| 3rd Br 2nd | 2.74 x 3.20 | Closet, Hardwood Floor, Window |
| 4th Br 2nd | 3.05 x 3.05 | Closet, Wainscoting, Window |
| 5th Br Bsmt | 3.80 x 2.70 | Closet, Window, Laminate |
| Living Bsmt | 3.98 x 5.54 | Laminate, Pot Lights, B/I Shelves |
| Kitchen Bsmt | 4.76 x 2.69 | Laminate, Stainless Steel Ap, Backsplash |
| XXXXXXXX | XXX XX, XXXX |
XXXX XXX XXXX |
$XXX,XXX |
| XXX XX, XXXX |
XXXXXX XXX XXXX |
$XXX,XXX | |
| XXXXXXXX | XXX XX, XXXX |
XXXXXXX XXX XXXX |
|
| XXX XX, XXXX |
XXXXXX XXX XXXX |
$X,XXX,XXX | |
| XXXXXXXX | XXX XX, XXXX |
XXXXXXX XXX XXXX |
|
| XXX XX, XXXX |
XXXXXX XXX XXXX |
$X,XXX,XXX |
| XXXXXXXX XXXX | XXX XX, XXXX | $990,000 XXX XXXX |
| XXXXXXXX XXXXXX | XXX XX, XXXX | $998,000 XXX XXXX |
| XXXXXXXX XXXXXXX | XXX XX, XXXX | XXX XXXX |
| XXXXXXXX XXXXXX | XXX XX, XXXX | $1,058,000 XXX XXXX |
| XXXXXXXX XXXXXXX | XXX XX, XXXX | XXX XXXX |
| XXXXXXXX XXXXXX | XXX XX, XXXX | $1,088,000 XXX XXXX |

Ashton Meadows Public School
Elementary: PublicSt Monica Catholic Elementary School
Elementary: CatholicRedstone Public School
Elementary: PublicLincoln Alexander Public School
Elementary: PublicSir John A. Macdonald Public School
Elementary: PublicSir Wilfrid Laurier Public School
Elementary: PublicJean Vanier High School
Secondary: CatholicSt Augustine Catholic High School
Secondary: CatholicRichmond Green Secondary School
Secondary: PublicSt Robert Catholic High School
Secondary: CatholicUnionville High School
Secondary: PublicBayview Secondary School
Secondary: Public

