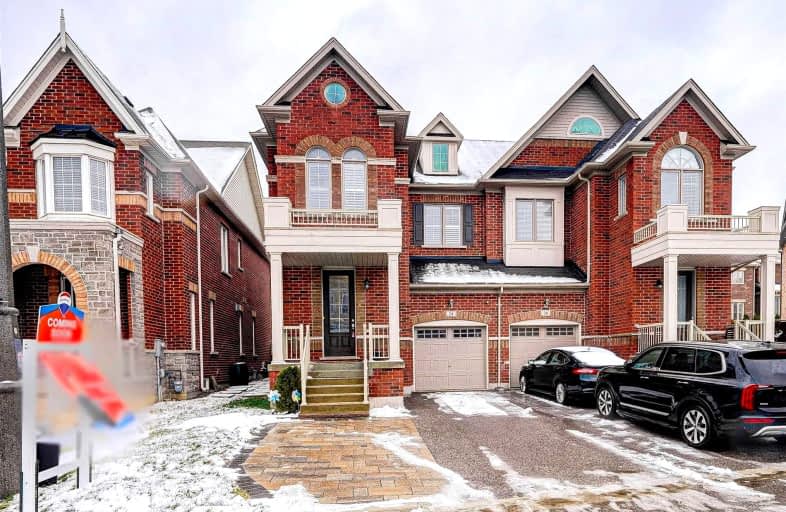
St Matthew Catholic Elementary School
Elementary: Catholic
0.93 km
Unionville Public School
Elementary: Public
1.21 km
All Saints Catholic Elementary School
Elementary: Catholic
1.49 km
Central Park Public School
Elementary: Public
1.02 km
Beckett Farm Public School
Elementary: Public
0.45 km
Stonebridge Public School
Elementary: Public
1.06 km
Father Michael McGivney Catholic Academy High School
Secondary: Catholic
4.24 km
Markville Secondary School
Secondary: Public
1.34 km
Bill Crothers Secondary School
Secondary: Public
2.80 km
Unionville High School
Secondary: Public
3.78 km
Bur Oak Secondary School
Secondary: Public
2.57 km
Pierre Elliott Trudeau High School
Secondary: Public
1.04 km










