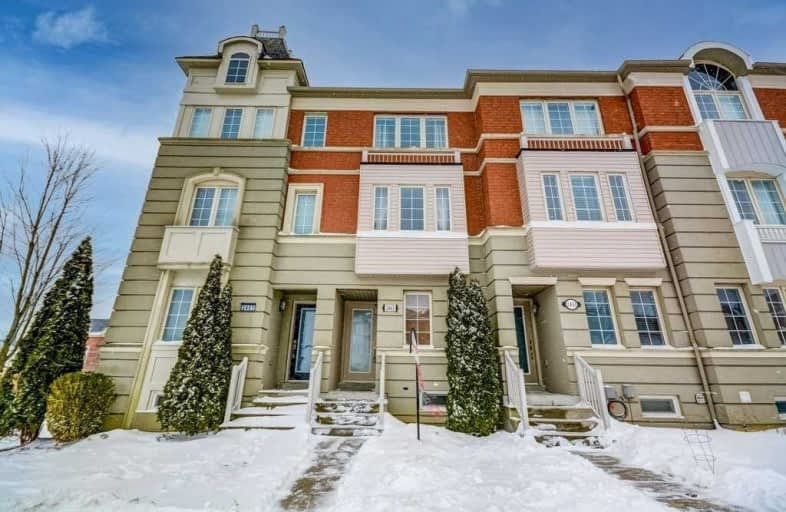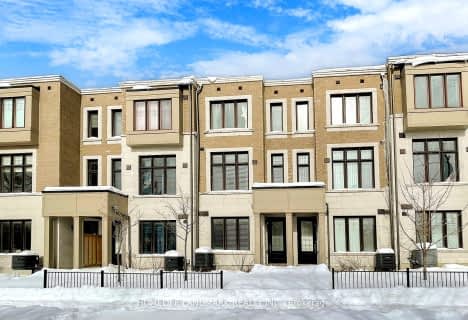
St Kateri Tekakwitha Catholic Elementary School
Elementary: Catholic
1.49 km
Little Rouge Public School
Elementary: Public
0.28 km
Greensborough Public School
Elementary: Public
0.51 km
Cornell Village Public School
Elementary: Public
1.27 km
Sam Chapman Public School
Elementary: Public
1.32 km
St Julia Billiart Catholic Elementary School
Elementary: Catholic
1.19 km
Bill Hogarth Secondary School
Secondary: Public
1.24 km
Markville Secondary School
Secondary: Public
4.93 km
Middlefield Collegiate Institute
Secondary: Public
6.55 km
St Brother André Catholic High School
Secondary: Catholic
1.93 km
Markham District High School
Secondary: Public
2.63 km
Bur Oak Secondary School
Secondary: Public
3.27 km







