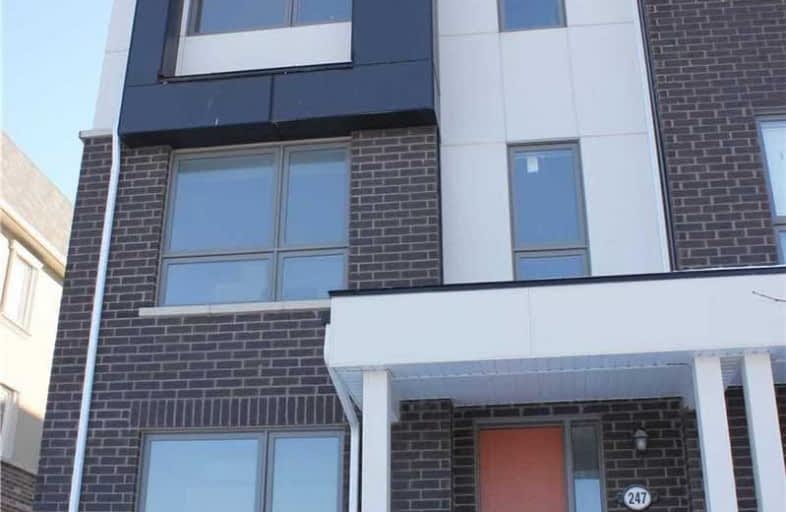Sold on Jan 11, 2019
Note: Property is not currently for sale or for rent.

-
Type: Att/Row/Twnhouse
-
Style: 3-Storey
-
Size: 2000 sqft
-
Lot Size: 29.66 x 0 Feet
-
Age: New
-
Days on Site: 7 Days
-
Added: Jan 04, 2019 (1 week on market)
-
Updated:
-
Last Checked: 2 months ago
-
MLS®#: N4329745
-
Listed By: Century 21 landunion realty inc., brokerage
Brand New Mattamy End Unit 4 Bedroom Freehold Townhouse Like Semi!!! One Of The Largest Units! 2236 Sqft!! Lots Of Upgrades! Quiet, Bright And Spacious. No Carpet. Ground Floor In-Law Suite With 4Pc Ensuite Bath. Oak Stairs. Gorgeous Kitchen With Central Island, Backsplash & Quartz Countertops. Huge Rooftop Terrace Idea For Bbq! Double Cars Garage With Remote. No Potl Fee!!! Must See !!!
Extras
Stainless Steel(S/S) Fridge, S/S Stove, S/S Dishwasher, Washer, Dryer, All Electrical Light Fixtures. Steps To Bus Line, Community Center, School And Hospital, Close To Markville Mall, Hyw407.And Hyw7
Property Details
Facts for 247 Rustle Woods Avenue, Markham
Status
Days on Market: 7
Last Status: Sold
Sold Date: Jan 11, 2019
Closed Date: Apr 01, 2019
Expiry Date: Apr 02, 2019
Sold Price: $838,000
Unavailable Date: Jan 11, 2019
Input Date: Jan 04, 2019
Property
Status: Sale
Property Type: Att/Row/Twnhouse
Style: 3-Storey
Size (sq ft): 2000
Age: New
Area: Markham
Community: Cornell
Availability Date: Immediately
Inside
Bedrooms: 4
Bathrooms: 4
Kitchens: 1
Rooms: 8
Den/Family Room: Yes
Air Conditioning: Central Air
Fireplace: No
Washrooms: 4
Building
Basement: Unfinished
Heat Type: Forced Air
Heat Source: Gas
Exterior: Brick
Water Supply: Municipal
Special Designation: Unknown
Parking
Driveway: Private
Garage Spaces: 2
Garage Type: Attached
Covered Parking Spaces: 1
Fees
Tax Year: 2018
Highlights
Feature: Hospital
Feature: Park
Feature: Public Transit
Feature: School
Land
Cross Street: Hwy7/Ninth Line
Municipality District: Markham
Fronting On: South
Pool: None
Sewer: Sewers
Lot Frontage: 29.66 Feet
Rooms
Room details for 247 Rustle Woods Avenue, Markham
| Type | Dimensions | Description |
|---|---|---|
| Br Ground | 11.20 x 11.00 | 4 Pc Bath, Laminate, Closet |
| Family 2nd | 12.20 x 19.00 | Large Window, Laminate, Open Concept |
| Kitchen 2nd | 11.40 x 8.80 | Granite Counter, Centre Island, Backsplash |
| Dining 2nd | 11.80 x 9.40 | Combined W/Kitchen, Laminate, W/O To Balcony |
| Den 2nd | 10.10 x 9.80 | Combined W/Dining, Laminate, Combined W/Kitchen |
| Master 3rd | 14.11 x 13.00 | 4 Pc Bath, Laminate, W/I Closet |
| 2nd Br 3rd | 12.01 x 9.40 | Large Window, Laminate, Closet |
| 3rd Br 3rd | 9.60 x 9.40 | Window, Laminate, Closet |
| XXXXXXXX | XXX XX, XXXX |
XXXX XXX XXXX |
$XXX,XXX |
| XXX XX, XXXX |
XXXXXX XXX XXXX |
$XXX,XXX | |
| XXXXXXXX | XXX XX, XXXX |
XXXXXXX XXX XXXX |
|
| XXX XX, XXXX |
XXXXXX XXX XXXX |
$X,XXX |
| XXXXXXXX XXXX | XXX XX, XXXX | $838,000 XXX XXXX |
| XXXXXXXX XXXXXX | XXX XX, XXXX | $788,800 XXX XXXX |
| XXXXXXXX XXXXXXX | XXX XX, XXXX | XXX XXXX |
| XXXXXXXX XXXXXX | XXX XX, XXXX | $2,180 XXX XXXX |

William Armstrong Public School
Elementary: PublicReesor Park Public School
Elementary: PublicLittle Rouge Public School
Elementary: PublicCornell Village Public School
Elementary: PublicLegacy Public School
Elementary: PublicBlack Walnut Public School
Elementary: PublicBill Hogarth Secondary School
Secondary: PublicFather Michael McGivney Catholic Academy High School
Secondary: CatholicMiddlefield Collegiate Institute
Secondary: PublicSt Brother André Catholic High School
Secondary: CatholicMarkham District High School
Secondary: PublicBur Oak Secondary School
Secondary: Public

