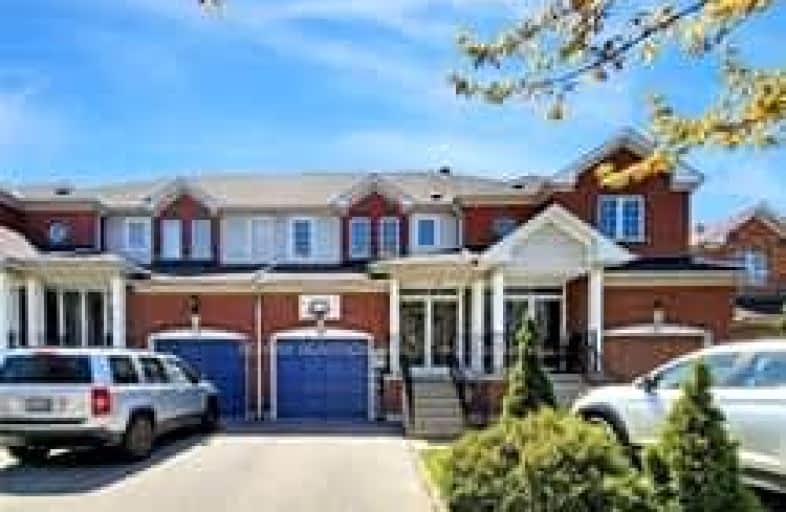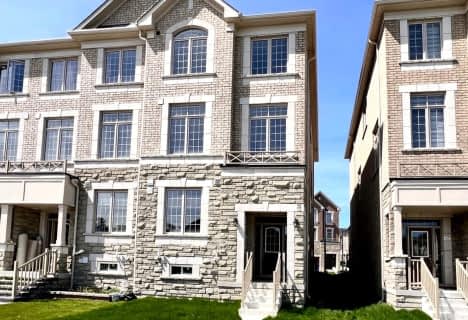Car-Dependent
- Most errands require a car.
36
/100
Good Transit
- Some errands can be accomplished by public transportation.
60
/100
Bikeable
- Some errands can be accomplished on bike.
50
/100

Blessed Pier Giorgio Frassati Catholic School
Elementary: Catholic
1.60 km
Boxwood Public School
Elementary: Public
1.84 km
Ellen Fairclough Public School
Elementary: Public
1.23 km
Markham Gateway Public School
Elementary: Public
1.10 km
Parkland Public School
Elementary: Public
0.94 km
Cedarwood Public School
Elementary: Public
0.65 km
Francis Libermann Catholic High School
Secondary: Catholic
4.21 km
Father Michael McGivney Catholic Academy High School
Secondary: Catholic
2.72 km
Albert Campbell Collegiate Institute
Secondary: Public
3.90 km
Lester B Pearson Collegiate Institute
Secondary: Public
4.36 km
Middlefield Collegiate Institute
Secondary: Public
1.85 km
Markham District High School
Secondary: Public
4.57 km
-
Milne Dam Conservation Park
Hwy 407 (btwn McCowan & Markham Rd.), Markham ON L3P 1G6 3.39km -
White Heaven Park
105 Invergordon Ave, Toronto ON M1S 2Z1 5.86km -
Toogood Pond
Carlton Rd (near Main St.), Unionville ON L3R 4J8 6.36km
-
RBC Royal Bank
6021 Steeles Ave E (at Markham Rd.), Scarborough ON M1V 5P7 0.59km -
BMO Bank of Montreal
5760 Hwy 7, Markham ON L3P 1B4 4.25km -
CIBC
8675 McCowan Rd (Bullock Dr), Markham ON L3P 4H1 4.68km





