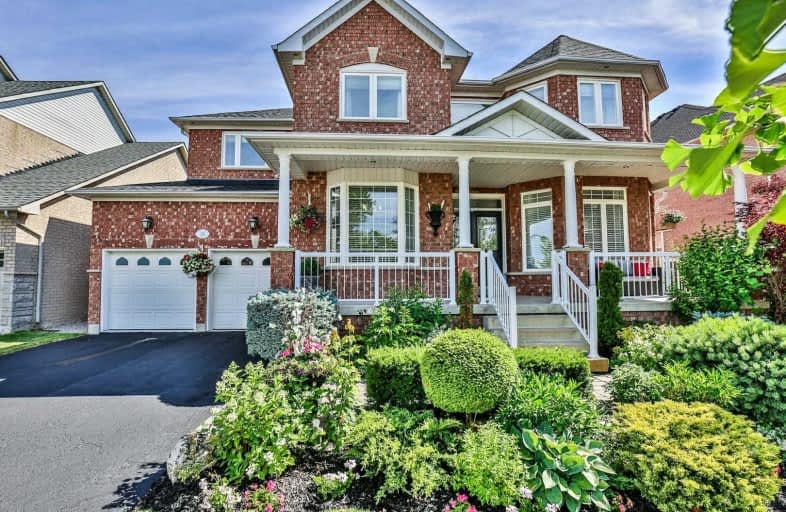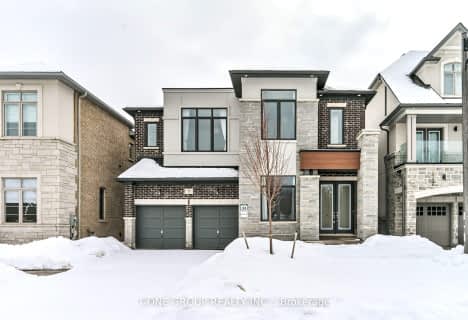
St Edward Catholic Elementary School
Elementary: Catholic
1.41 km
Fred Varley Public School
Elementary: Public
0.25 km
Wismer Public School
Elementary: Public
1.00 km
San Lorenzo Ruiz Catholic Elementary School
Elementary: Catholic
0.46 km
John McCrae Public School
Elementary: Public
0.99 km
Stonebridge Public School
Elementary: Public
0.95 km
Markville Secondary School
Secondary: Public
1.80 km
St Brother André Catholic High School
Secondary: Catholic
2.07 km
Bill Crothers Secondary School
Secondary: Public
4.38 km
Markham District High School
Secondary: Public
3.07 km
Bur Oak Secondary School
Secondary: Public
0.67 km
Pierre Elliott Trudeau High School
Secondary: Public
2.30 km














