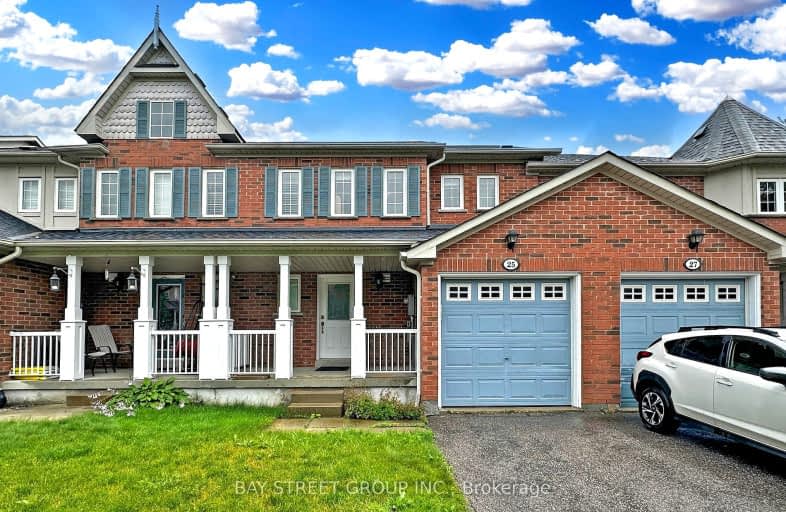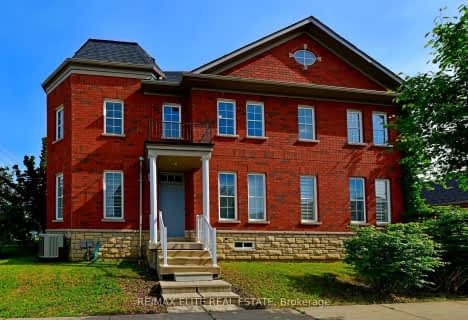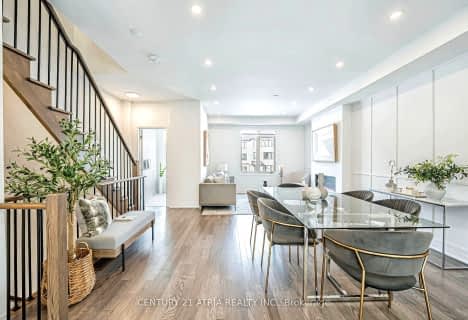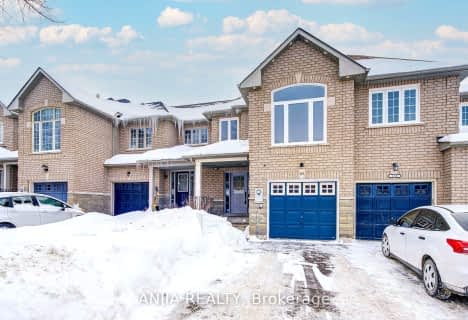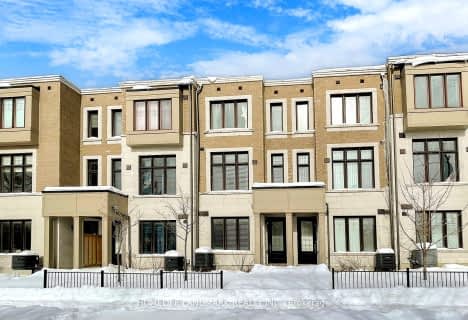Somewhat Walkable
- Some errands can be accomplished on foot.
67
/100
Good Transit
- Some errands can be accomplished by public transportation.
50
/100
Somewhat Bikeable
- Most errands require a car.
47
/100

E T Crowle Public School
Elementary: Public
0.40 km
St Kateri Tekakwitha Catholic Elementary School
Elementary: Catholic
0.90 km
St Joseph Catholic Elementary School
Elementary: Catholic
1.32 km
Greensborough Public School
Elementary: Public
1.25 km
St Julia Billiart Catholic Elementary School
Elementary: Catholic
0.99 km
Mount Joy Public School
Elementary: Public
0.90 km
Bill Hogarth Secondary School
Secondary: Public
2.15 km
Markville Secondary School
Secondary: Public
3.21 km
Middlefield Collegiate Institute
Secondary: Public
5.32 km
St Brother André Catholic High School
Secondary: Catholic
0.21 km
Markham District High School
Secondary: Public
1.66 km
Bur Oak Secondary School
Secondary: Public
1.75 km
-
Centennial Park
330 Bullock Dr, Ontario 3.61km -
Toogood Pond
Carlton Rd (near Main St.), Unionville ON L3R 4J8 5.28km -
Briarwood Park
118 Briarwood Rd, Markham ON L3R 2X5 6.55km
-
BMO Bank of Montreal
9660 Markham Rd, Markham ON L6E 0H8 1.05km -
CIBC
9690 Hwy 48 N (at Bur Oak Ave.), Markham ON L6E 0H8 1.12km -
RBC Royal Bank
9428 Markham Rd (at Edward Jeffreys Ave.), Markham ON L6E 0N1 1.91km
