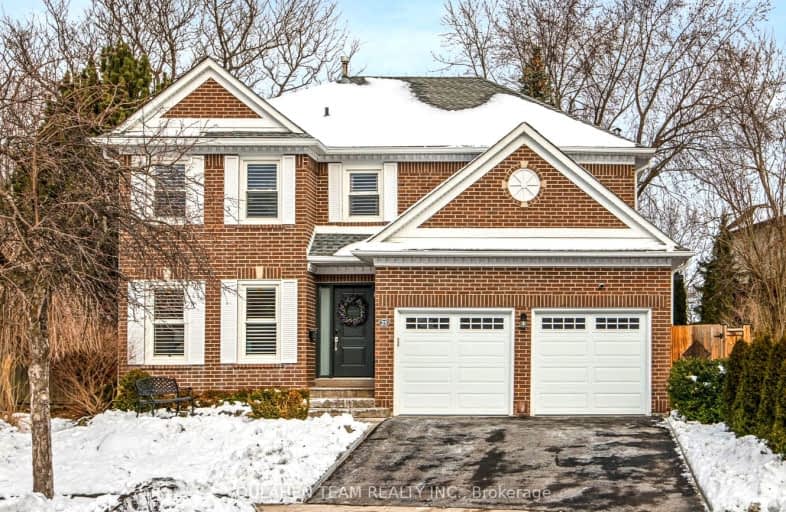Somewhat Walkable
- Some errands can be accomplished on foot.
Some Transit
- Most errands require a car.
Somewhat Bikeable
- Most errands require a car.

E T Crowle Public School
Elementary: PublicSt Kateri Tekakwitha Catholic Elementary School
Elementary: CatholicSt Joseph Catholic Elementary School
Elementary: CatholicReesor Park Public School
Elementary: PublicSt Julia Billiart Catholic Elementary School
Elementary: CatholicMount Joy Public School
Elementary: PublicBill Hogarth Secondary School
Secondary: PublicMarkville Secondary School
Secondary: PublicMiddlefield Collegiate Institute
Secondary: PublicSt Brother André Catholic High School
Secondary: CatholicMarkham District High School
Secondary: PublicBur Oak Secondary School
Secondary: Public-
Main's Mansion
144 Main Street N, Markham, ON L3P 5T3 1.52km -
The Duchess of Markham
53 Main Street N, Markham, ON L3P 1X7 1.76km -
Southside Restaurant and Bar
6061 Hwy 7 E, Markham, ON L3P 3A7 1.88km
-
McDonald's
9291 Highway 48, Markham, ON L6E 1A3 0.93km -
Komeya Cafe
9506 Markham Road, Unit 102, Markham, ON L6E 0S5 1.2km -
Paintlounge
118 Main Street N, Markham, ON L3P 1Y1 1.57km
-
T-Zone Markham
118 Main St N, Markham, ON L3P 1Y1 1.57km -
Cristini Athletics - CrossFit Markham
9833 Markham Road, Unit 10, Markham, ON L3P 3J3 1.92km -
Markville Fitness Centre
190 Bullock Drive, Markham, ON L3P 7N3 2.87km
-
I.D.A. - Heritage Pharmacy
9275 Markham Road, Markham, ON L6E 1A3 0.86km -
Pharmagreen
10 Greensborough Village Circle, Markham, ON L6E 1Z1 1.3km -
Shoppers Drug Mart
1720 Bur Oak Ave, Markham, ON L6E 1W3 1.45km
-
Regino's Pizza
20 Fincham Avenue, Markham, ON L3P 4C8 0.42km -
Reginos
10 Fincham Avenue, Unit 104, Markham, ON L3P 4C8 0.44km -
Munchies Burger
10 Fincham Avenue, Markham, ON L3P 4C8 0.44km
-
Main Street Markham
132 Robinson Street, Markham, ON L3P 1P2 1.62km -
CF Markville
5000 Highway 7 E, Markham, ON L3R 4M9 3.81km -
Berczy Village Shopping Centre
10 Bur Oak Ave, Markham, ON L6C 0A2 5.04km
-
M&M Food Market
9275 Markham Road, Markham, ON L6E 1A2 0.8km -
The Garden Basket Food Markets
9271 Markham Road, Markham, ON L6E 1A1 0.81km -
VanSpall's No Frill’s
9305 Highway 48, RR1, Markham, ON L6E 0E6 0.99km
-
LCBO
219 Markham Road, Markham, ON L3P 1Y5 1.18km -
LCBO
9720 Markham Road, Markham, ON L6E 0H8 1.66km -
LCBO
192 Bullock Drive, Markham, ON L3P 1W2 2.97km
-
Esso
380 Main Street N, Markham, ON L3P 1Z4 0.89km -
Markham Subaru
9401 Markham Road, Markham, ON L3P 3J3 1.13km -
Petro-Canada
9249 Ninth Line, Markham, ON L6B 1A8 1.34km
-
Cineplex Cinemas Markham and VIP
179 Enterprise Boulevard, Suite 169, Markham, ON L6G 0E7 7.36km -
Markham Ribfest and Music Festival
179 Enterprise Blvd, Markham, ON L3R 9W3 7.17km -
Night It Up!
179 Enterprise Boulevard, Markham, ON L6G 1B3 7.19km
-
Markham Public Library - Cornell
3201 Bur Oak Avenue, Markham, ON L6B 1E3 2km -
Markham Public Library
6031 Highway 7, Markham, ON L3P 3A7 2.02km -
Markham Public Library - Aaniin Branch
5665 14th Avenue, Markham, ON L3S 3K5 4.5km
-
Markham Stouffville Hospital
381 Church Street, Markham, ON L3P 7P3 1.89km -
Markham Health Network
5 Swan Lake Boulevard, Unit 3, Markham, ON L3P 8C6 0.56km -
Main Medical Clinic
60 Main Street N, Unit 1, Markham, ON L3P 1X5 1.77km
-
Reesor Park
ON 0.9km -
Boxgrove Community Park
14th Ave. & Boxgrove By-Pass, Markham ON 3.73km -
Berczy Park
111 Glenbrook Dr, Markham ON L6C 2X2 4.19km
-
CIBC
9690 Hwy 48 N (at Bur Oak Ave.), Markham ON L6E 0H8 1.61km -
RBC Royal Bank
9428 Markham Rd (at Edward Jeffreys Ave.), Markham ON L6E 0N1 2.39km -
CIBC
510 Copper Creek Dr (Donald Cousins Parkway), Markham ON L6B 0S1 3.82km
- 5 bath
- 5 bed
- 3000 sqft
43 Stoney Creek Drive, Markham, Ontario • L6E 0K3 • Greensborough













