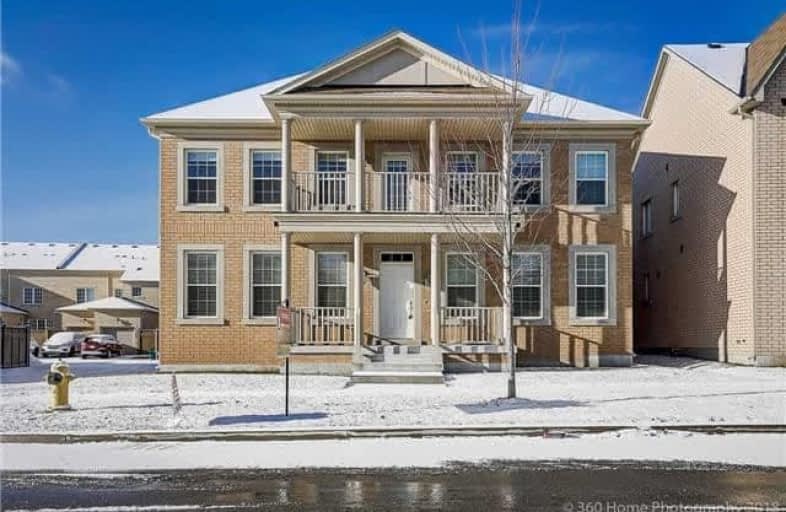Sold on Mar 29, 2018
Note: Property is not currently for sale or for rent.

-
Type: Detached
-
Style: 2-Storey
-
Size: 3500 sqft
-
Lot Size: 48.77 x 90.39 Feet
-
Age: 6-15 years
-
Taxes: $7,241 per year
-
Days on Site: 18 Days
-
Added: Sep 07, 2019 (2 weeks on market)
-
Updated:
-
Last Checked: 2 months ago
-
MLS®#: N4063470
-
Listed By: One home realty inc., brokerage
Manarch Built Exec Home In Prestigious Cathedraltown *Approx. 3,599 Sq.Ft. *9-Ft Ceil'g On Main Floor *Hardwood Floor Thru-Out The House *Family Rm W/Gas F/P & Casement Windows *Kitchen W/Brkft Area,Pot Lites,Butler's Pantry & W/O To Back Yard *Grand Foyer W/Open To Above *Oak Stairs W/Upgrd Pickets *Upgrd More Than 200K*Direct Access From Garage To Laundry *Close To All Amenities.
Extras
All Existing Light Fixtures, Window Coverings, Fridge, Stove, Dishwasher, Washer/Dryer
Property Details
Facts for 25 Quinton Drive, Markham
Status
Days on Market: 18
Last Status: Sold
Sold Date: Mar 29, 2018
Closed Date: May 31, 2018
Expiry Date: Sep 09, 2018
Sold Price: $1,570,000
Unavailable Date: Mar 29, 2018
Input Date: Mar 10, 2018
Property
Status: Sale
Property Type: Detached
Style: 2-Storey
Size (sq ft): 3500
Age: 6-15
Area: Markham
Community: Cathedraltown
Availability Date: Immediate/Tba
Inside
Bedrooms: 5
Bathrooms: 4
Kitchens: 1
Rooms: 10
Den/Family Room: Yes
Air Conditioning: Central Air
Fireplace: Yes
Laundry Level: Main
Central Vacuum: Y
Washrooms: 4
Building
Basement: Full
Heat Type: Forced Air
Heat Source: Gas
Exterior: Brick
Elevator: N
UFFI: No
Water Supply: Municipal
Special Designation: Unknown
Retirement: N
Parking
Driveway: Private
Garage Spaces: 2
Garage Type: Attached
Total Parking Spaces: 2
Fees
Tax Year: 2017
Tax Legal Description: Lot 55, Plan 65M4252 Subject To An Easement For **
Taxes: $7,241
Highlights
Feature: Park
Feature: School
Land
Cross Street: Woodbine/Major Macke
Municipality District: Markham
Fronting On: West
Pool: None
Sewer: Sewers
Lot Depth: 90.39 Feet
Lot Frontage: 48.77 Feet
Zoning: Res
Additional Media
- Virtual Tour: https://www.360homephoto.com/s83131/
Rooms
Room details for 25 Quinton Drive, Markham
| Type | Dimensions | Description |
|---|---|---|
| Living Ground | 3.51 x 4.57 | Hardwood Floor, Separate Rm |
| Dining Ground | 3.66 x 4.88 | Hardwood Floor, Separate Rm |
| Family Ground | 3.86 x 5.89 | Hardwood Floor, Gas Fireplace |
| Library Ground | 2.74 x 3.84 | Hardwood Floor |
| Kitchen Ground | 3.05 x 4.47 | Hardwood Floor, Pot Lights |
| Breakfast Ground | 2.97 x 3.86 | Hardwood Floor, Breakfast Bar, W/O To Patio |
| Master 2nd | 4.57 x 5.49 | 5 Pc Ensuite, His/Hers Closets, Hardwood Floor |
| 2nd Br 2nd | 3.66 x 4.32 | Semi Ensuite, W/I Closet, Hardwood Floor |
| 3rd Br 2nd | 3.51 x 5.38 | Semi Ensuite, W/I Closet, Hardwood Floor |
| 4th Br 2nd | 3.35 x 3.81 | Semi Ensuite, W/O To Balcony, Hardwood Floor |
| 5th Br 2nd | 3.58 x 3.66 | Semi Ensuite, Closet, Hardwood Floor |
| XXXXXXXX | XXX XX, XXXX |
XXXX XXX XXXX |
$X,XXX,XXX |
| XXX XX, XXXX |
XXXXXX XXX XXXX |
$X,XXX,XXX |
| XXXXXXXX XXXX | XXX XX, XXXX | $1,570,000 XXX XXXX |
| XXXXXXXX XXXXXX | XXX XX, XXXX | $1,599,000 XXX XXXX |

Ashton Meadows Public School
Elementary: PublicOur Lady Help of Christians Catholic Elementary School
Elementary: CatholicRedstone Public School
Elementary: PublicLincoln Alexander Public School
Elementary: PublicSir John A. Macdonald Public School
Elementary: PublicSir Wilfrid Laurier Public School
Elementary: PublicJean Vanier High School
Secondary: CatholicSt Augustine Catholic High School
Secondary: CatholicRichmond Green Secondary School
Secondary: PublicSt Robert Catholic High School
Secondary: CatholicUnionville High School
Secondary: PublicBayview Secondary School
Secondary: Public- 4 bath
- 5 bed
1 Annibale Drive, Markham, Ontario • L3R 0B8 • Cathedraltown



