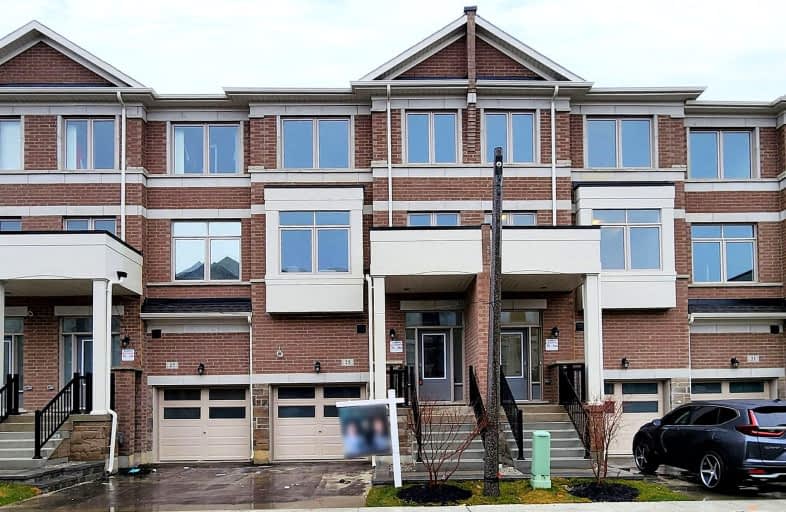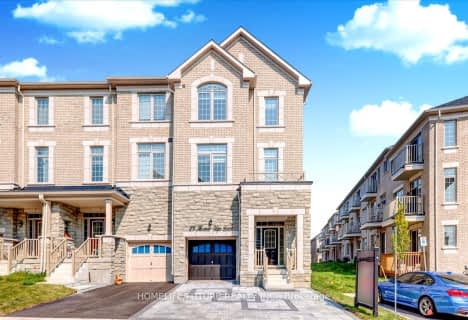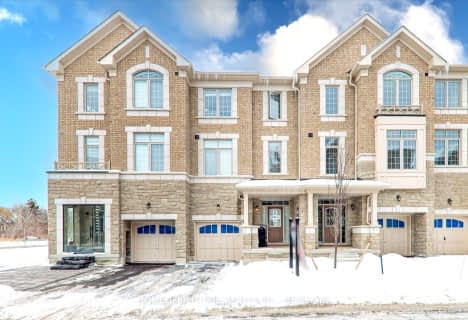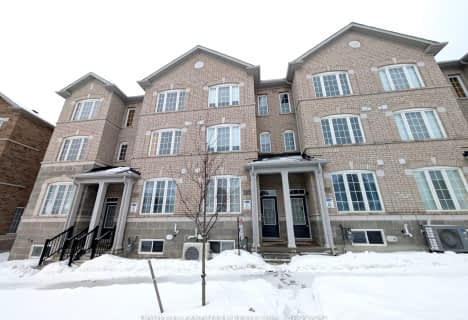Car-Dependent
- Most errands require a car.
32
/100
Some Transit
- Most errands require a car.
37
/100
Bikeable
- Some errands can be accomplished on bike.
50
/100

William Armstrong Public School
Elementary: Public
2.41 km
Boxwood Public School
Elementary: Public
2.96 km
Cornell Village Public School
Elementary: Public
2.93 km
Legacy Public School
Elementary: Public
1.77 km
Black Walnut Public School
Elementary: Public
2.77 km
David Suzuki Public School
Elementary: Public
1.58 km
Bill Hogarth Secondary School
Secondary: Public
2.89 km
St Mother Teresa Catholic Academy Secondary School
Secondary: Catholic
6.76 km
Lester B Pearson Collegiate Institute
Secondary: Public
7.48 km
Middlefield Collegiate Institute
Secondary: Public
5.08 km
St Brother André Catholic High School
Secondary: Catholic
4.50 km
Markham District High School
Secondary: Public
3.24 km
-
Reesor Park
ON 3.09km -
Milliken Park
5555 Steeles Ave E (btwn McCowan & Middlefield Rd.), Scarborough ON M9L 1S7 6.46km -
Toogood Pond
Carlton Rd (near Main St.), Unionville ON L3R 4J8 8.11km
-
CIBC
510 Copper Creek Dr (Donald Cousins Parkway), Markham ON L6B 0S1 0.21km -
Scotiabank
6019 Steeles Ave E, Toronto ON M1V 5P7 4.99km -
RBC Royal Bank
9428 Markham Rd (at Edward Jeffreys Ave.), Markham ON L6E 0N1 6.26km














