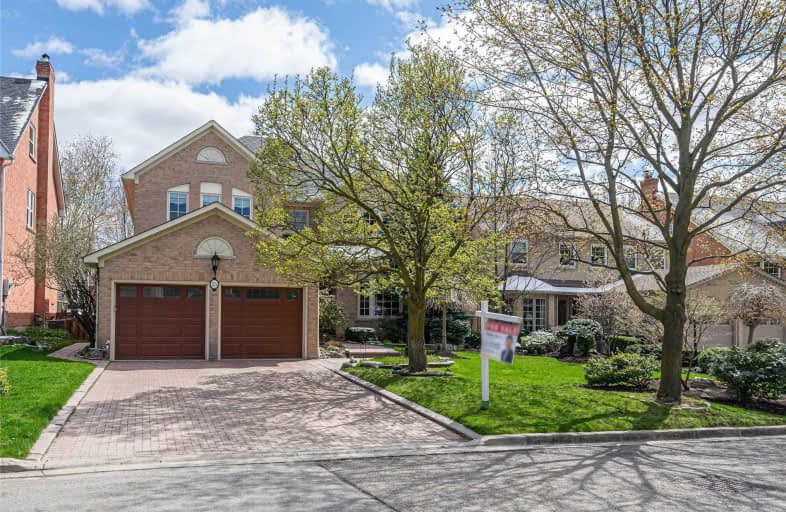
St Matthew Catholic Elementary School
Elementary: Catholic
0.63 km
Unionville Public School
Elementary: Public
0.91 km
Parkview Public School
Elementary: Public
1.63 km
Central Park Public School
Elementary: Public
1.08 km
Beckett Farm Public School
Elementary: Public
0.50 km
Stonebridge Public School
Elementary: Public
1.37 km
Father Michael McGivney Catholic Academy High School
Secondary: Catholic
4.06 km
Markville Secondary School
Secondary: Public
1.35 km
Bill Crothers Secondary School
Secondary: Public
2.49 km
Unionville High School
Secondary: Public
3.48 km
Bur Oak Secondary School
Secondary: Public
2.85 km
Pierre Elliott Trudeau High School
Secondary: Public
1.20 km













