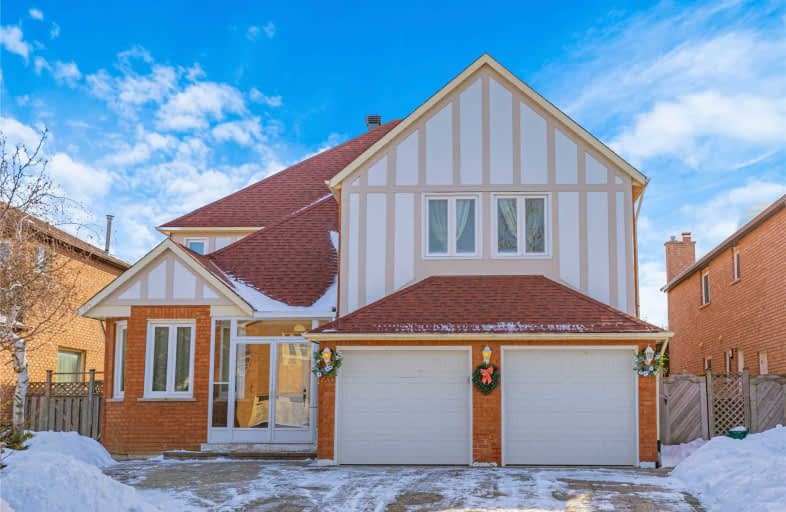
St Matthew Catholic Elementary School
Elementary: Catholic
1.25 km
Ramer Wood Public School
Elementary: Public
1.24 km
St Edward Catholic Elementary School
Elementary: Catholic
1.11 km
Fred Varley Public School
Elementary: Public
1.26 km
Central Park Public School
Elementary: Public
0.13 km
Stonebridge Public School
Elementary: Public
1.12 km
Father Michael McGivney Catholic Academy High School
Secondary: Catholic
3.67 km
Markville Secondary School
Secondary: Public
0.50 km
St Brother André Catholic High School
Secondary: Catholic
3.05 km
Bill Crothers Secondary School
Secondary: Public
2.87 km
Bur Oak Secondary School
Secondary: Public
2.14 km
Pierre Elliott Trudeau High School
Secondary: Public
1.88 km














