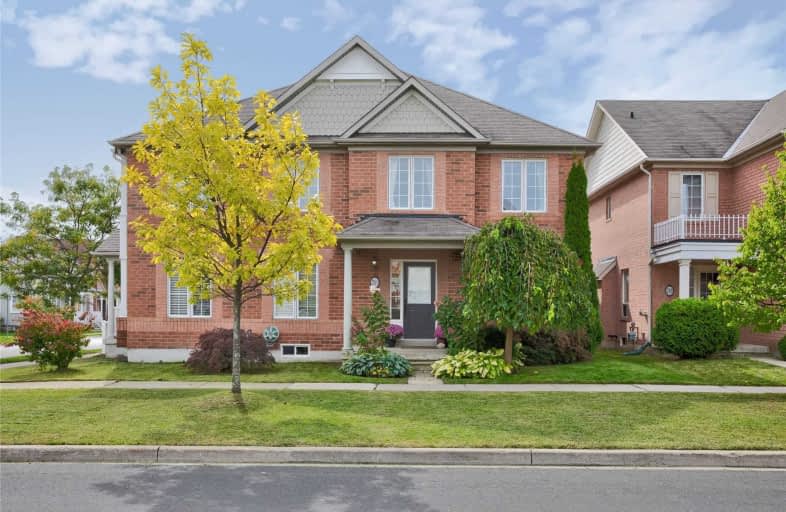Sold on Oct 25, 2019
Note: Property is not currently for sale or for rent.

-
Type: Semi-Detached
-
Style: 2-Storey
-
Size: 1500 sqft
-
Lot Size: 23.79 x 104.99 Feet
-
Age: No Data
-
Taxes: $3,922 per year
-
Days on Site: 12 Days
-
Added: Oct 25, 2019 (1 week on market)
-
Updated:
-
Last Checked: 3 months ago
-
MLS®#: N4606319
-
Listed By: Gallo real estate ltd., brokerage
Welcome To Wonderful! This 4 Bedrm All Brick, Semi Boasts Perennial Landscaping And Appears As A Detached Home! Quiet, Friendly Neighbourhood. Updated Decor, Painting, 3/4" Hardwood And Newer Baseboards. South-Facing Rear Garden Fenced With Detached 2 Car Garage. Three+Neighbourhood Parks And Shoppes; Public, Separate, And High Schools Within Walking Distance! School Bus/Yrt Mere Steps Away! Choose This Beautiful 1855 Ft2 Residence As Your Next Address!
Extras
Incl - All Elfs, All Blinds, Rods/Brackets, Stove, Fridge, Micro, B/I D/W, Washer, Dryer; Central Air; R/I C Vac; Gdo + 2 Remotes; Storage Shed. 3 Pc R/I Bath In Bsmt; Gas Bbq Hookup, Nest Thermo.. Excl: Hall Clock, All Drapes, Gashwh(R)
Property Details
Facts for 251 White's Hill Avenue, Markham
Status
Days on Market: 12
Last Status: Sold
Sold Date: Oct 25, 2019
Closed Date: Dec 12, 2019
Expiry Date: Jan 10, 2020
Sold Price: $855,000
Unavailable Date: Oct 25, 2019
Input Date: Oct 13, 2019
Property
Status: Sale
Property Type: Semi-Detached
Style: 2-Storey
Size (sq ft): 1500
Area: Markham
Community: Cornell
Availability Date: 30-45 Days/Tba
Inside
Bedrooms: 4
Bathrooms: 3
Kitchens: 1
Rooms: 9
Den/Family Room: Yes
Air Conditioning: Central Air
Fireplace: No
Laundry Level: Lower
Central Vacuum: N
Washrooms: 3
Building
Basement: Full
Heat Type: Forced Air
Heat Source: Gas
Exterior: Brick
UFFI: No
Water Supply: Municipal
Special Designation: Unknown
Other Structures: Garden Shed
Parking
Driveway: Pvt Double
Garage Spaces: 2
Garage Type: Detached
Covered Parking Spaces: 1
Total Parking Spaces: 3
Fees
Tax Year: 2019
Tax Legal Description: Pl 65M3767 Pt Lt115 Rp 65R27898 Pt 15
Taxes: $3,922
Highlights
Feature: Fenced Yard
Feature: Level
Feature: Park
Feature: Public Transit
Feature: School Bus Route
Land
Cross Street: White's Hill And Bit
Municipality District: Markham
Fronting On: South
Pool: None
Sewer: Sewers
Lot Depth: 104.99 Feet
Lot Frontage: 23.79 Feet
Lot Irregularities: Regular
Zoning: Residential
Rooms
Room details for 251 White's Hill Avenue, Markham
| Type | Dimensions | Description |
|---|---|---|
| Living Main | 3.04 x 5.51 | Combined W/Dining, Coffered Ceiling, Hardwood Floor |
| Dining Main | 3.04 x 5.51 | Combined W/Living, Open Concept, Hardwood Floor |
| Kitchen Main | 2.39 x 6.68 | Irregular Rm, Ceramic Floor, Window |
| Breakfast Main | 2.39 x 6.68 | Combined W/Kitchen, Ceramic Floor, Open Concept |
| Family Main | 3.06 x 6.26 | Open Concept, Hardwood Floor, Bay Window |
| Master 2nd | 3.98 x 6.38 | W/I Closet, Ensuite Bath, Hardwood Floor |
| 2nd Br 2nd | 2.74 x 3.63 | Double Closet, Irregular Rm, Hardwood Floor |
| 3rd Br 2nd | 2.75 x 3.72 | Double Closet, Hardwood Floor |
| 4th Br 2nd | 2.74 x 2.98 | Double Closet, Hardwood Floor |
| XXXXXXXX | XXX XX, XXXX |
XXXX XXX XXXX |
$XXX,XXX |
| XXX XX, XXXX |
XXXXXX XXX XXXX |
$XXX,XXX |
| XXXXXXXX XXXX | XXX XX, XXXX | $855,000 XXX XXXX |
| XXXXXXXX XXXXXX | XXX XX, XXXX | $858,000 XXX XXXX |

St Kateri Tekakwitha Catholic Elementary School
Elementary: CatholicReesor Park Public School
Elementary: PublicLittle Rouge Public School
Elementary: PublicGreensborough Public School
Elementary: PublicCornell Village Public School
Elementary: PublicBlack Walnut Public School
Elementary: PublicBill Hogarth Secondary School
Secondary: PublicMarkville Secondary School
Secondary: PublicMiddlefield Collegiate Institute
Secondary: PublicSt Brother André Catholic High School
Secondary: CatholicMarkham District High School
Secondary: PublicBur Oak Secondary School
Secondary: Public- 4 bath
- 4 bed
37 Fimco Crescent, Markham, Ontario • L6E 0R3 • Greensborough



