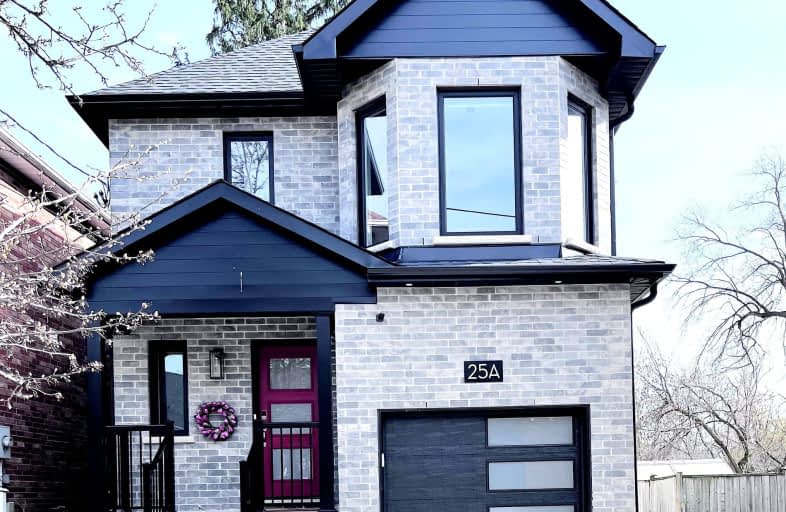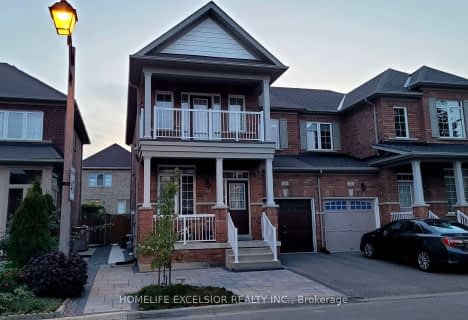Very Walkable
- Most errands can be accomplished on foot.
Good Transit
- Some errands can be accomplished by public transportation.
Bikeable
- Some errands can be accomplished on bike.

E T Crowle Public School
Elementary: PublicRamer Wood Public School
Elementary: PublicJames Robinson Public School
Elementary: PublicSt Patrick Catholic Elementary School
Elementary: CatholicFranklin Street Public School
Elementary: PublicSt Joseph Catholic Elementary School
Elementary: CatholicFather Michael McGivney Catholic Academy High School
Secondary: CatholicMarkville Secondary School
Secondary: PublicMiddlefield Collegiate Institute
Secondary: PublicSt Brother André Catholic High School
Secondary: CatholicMarkham District High School
Secondary: PublicBur Oak Secondary School
Secondary: Public-
Main's Mansion
144 Main Street N, Markham, ON L3P 5T3 0.11km -
The Duchess of Markham
53 Main Street N, Markham, ON L3P 1X7 0.31km -
Southside Restaurant and Bar
6061 Hwy 7 E, Markham, ON L3P 3A7 0.62km
-
Paintlounge
118 Main Street N, Markham, ON L3P 1Y1 0.11km -
It's The Cat's Meow Cafe
138 Robinson Street, Markham, ON L3P 5H5 0.1km -
The Old Curiosity Tea Shop
91 Main Street N, Markham, ON L3P 1X7 0.2km
-
T-Zone Markham
118 Main St N, Markham, ON L3P 1Y1 0.13km -
Markville Fitness Centre
190 Bullock Drive, Markham, ON L3P 7N3 1.53km -
GoodLife Fitness
200 Bullock Drive, Markham, ON L3P 1W2 1.81km
-
Pharmacy Markham Guardian
102 Main Street N, Markham, ON L3P 1X8 0.11km -
Main Pharmacy & Clinic
60 Main Street N, Unit 1, Markham, ON L3P 1X5 0.22km -
Shoppers Drug Mart
5762 Highway 7, Markham, ON L3P 1A5 0.84km
-
Mother's Deli & Bakery
122 Main Street North, Markham, ON L3P 1Y1 0.18km -
Paintlounge
118 Main Street N, Markham, ON L3P 1Y1 0.11km -
Uncle Joes Family Restaurant
124 Main Street N, Markham, ON L3P 1Y1 0.13km
-
Main Street Markham
132 Robinson Street, Markham, ON L3P 1P2 0.12km -
CF Markville
5000 Highway 7 E, Markham, ON L3R 4M9 2.35km -
Peachtree Mall
8380 Kennedy Road, Markham, ON L3R 0W4 3.91km
-
Visconti's No Frills
5762 Highway 7 E, Markham, ON L3P 1A8 0.72km -
Summerhill's No Frills
5762 Highway 7 E, Markham, ON L3P 1A5 0.79km -
The Garden Basket Food Markets
9271 Markham Road, Markham, ON L6E 1A1 1.61km
-
LCBO
219 Markham Road, Markham, ON L3P 1Y5 0.5km -
LCBO
192 Bullock Drive, Markham, ON L3P 1W2 1.6km -
LCBO
9720 Markham Road, Markham, ON L6E 0H8 2.7km
-
Husky
5 Main Street N, Markham, ON L3P 1X3 0.5km -
Active Green & Ross Tire & Auto Centre
5803 Hwy 7, Markham, ON L3P 1A5 0.75km -
Shell
5706 Hwy 7, Markham, ON L3P 1B4 0.88km
-
Cineplex Cinemas Markham and VIP
179 Enterprise Boulevard, Suite 169, Markham, ON L6G 0E7 5.9km -
Woodside Square Cinemas
1571 Sandhurst Circle, Toronto, ON M1V 1V2 7.59km -
Markham Ribfest and Music Festival
179 Enterprise Blvd, Markham, ON L3R 9W3 5.69km
-
Markham Public Library
6031 Highway 7, Markham, ON L3P 3A7 0.63km -
Markham Public Library - Cornell
3201 Bur Oak Avenue, Markham, ON L6B 1E3 2.74km -
Markham Public Library - Aaniin Branch
5665 14th Avenue, Markham, ON L3S 3K5 2.93km
-
Markham Stouffville Hospital
381 Church Street, Markham, ON L3P 7P3 2.54km -
Main Medical Clinic
60 Main Street N, Unit 1, Markham, ON L3P 1X5 0.27km -
Markham Village Medical Centre
6061 Hwy 7 E, Suite G, Markham, ON L3P 3B2 0.66km
-
Toogood Pond
Carlton Rd (near Main St.), Unionville ON L3R 4J8 4.21km -
Gordon Stollery Park
3990 Major MacKenzie Dr E, Markham ON L6C 1P8 6.24km -
Highgate Park
178 Highgate Dr (east of Birchmount Road), Markham ON L3R 4N2 6.78km
-
Scotiabank
101 Main St N (at Robinson St), Markham ON L3P 1X9 0.18km -
CIBC
8675 McCowan Rd (Bullock Dr), Markham ON L3P 4H1 1.84km -
BMO Bank of Montreal
5760 Hwy 7, Markham ON L3P 1B4 2.31km
- 3 bath
- 4 bed
- 3000 sqft
15 Oakcrest Avenue, Markham, Ontario • L3R 2B9 • Village Green-South Unionville














